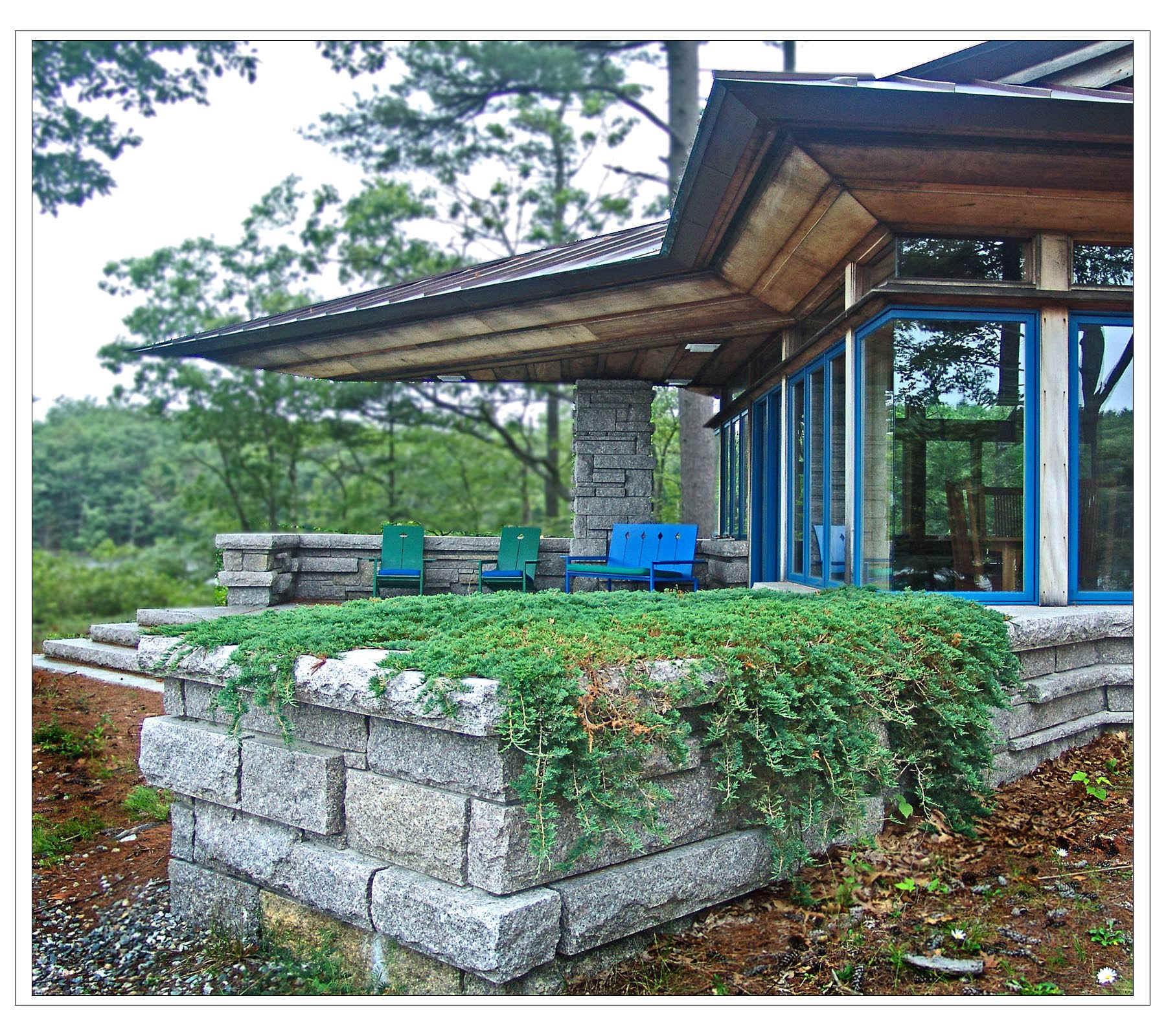
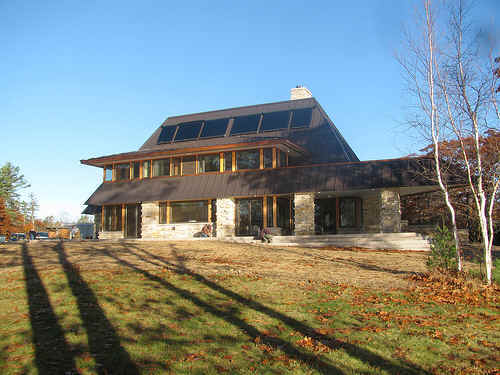
JAMES WALTER SCHILDROTH,
ORGANIC ARCHITECT of MAINE
J A M E S S C H I L D R O
T H A S S O C I A T E S, A R C H I T E C T S
Maine + Florida + West Virginia
Built Projects | Unbuilt Projects | History | Essays | Services | JWS HOME |Autobiography
Architecture inspired by my clients and the challenging sites on the coast of Maine since 1970.
This site is offered in support of the cause of Organic Architecture. Frank Lloyd Wright, Bruce Goff and many other architects have influenced the Principles expressed in the architecture I have designed and built.
Concrete Slab on fill and radiant heat
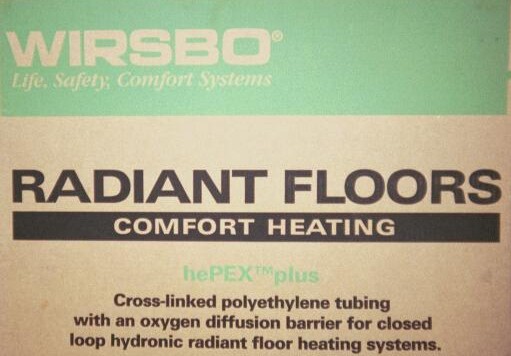 WIRSOB Radiant Floors hePEX plus
Cross-linked polyethylene tubing with an oxygen diffusion barrier for closed loop hydronic
radiant floor heating systems. http://www.wirsbo.com/main.php?pm=1&mm=1&sm=1&pc=homeowner/ho_mm1sm1.php
WIRSOB Radiant Floors hePEX plus
Cross-linked polyethylene tubing with an oxygen diffusion barrier for closed loop hydronic
radiant floor heating systems. http://www.wirsbo.com/main.php?pm=1&mm=1&sm=1&pc=homeowner/ho_mm1sm1.php
What goes under the floor:
Layers:
Excavation of house footprint to ledge.
Install drainage system at low point.
Build concrete footings on ledge to level and start Insulated Concrete Forms (ICF) units.
Back fill to footing level.
Install ICF to window sills and underside of rafter at one location.
Install plumbing sewer drainage and test.
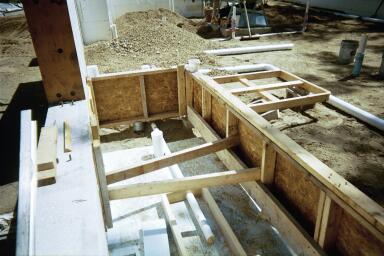 Build form work for
sunken tub and shower pan.
Build form work for
sunken tub and shower pan.
Back fill with granular fill to crushed stone level
Install Radon vent risers and piping grid. 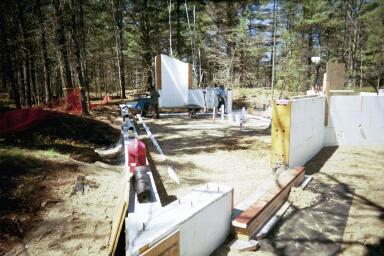
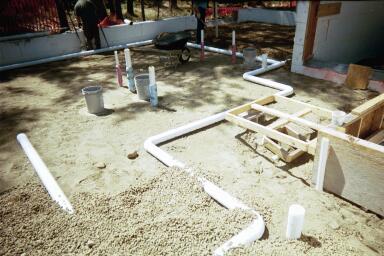
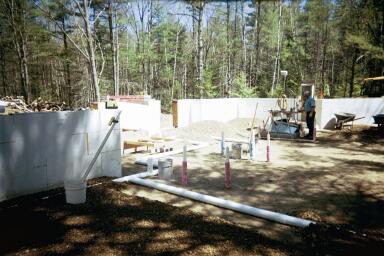
Back fill with crushed stone to cover Radon
piping. 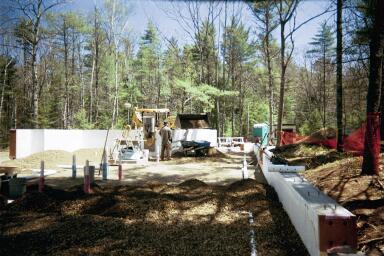
Install 2 inch insulation. 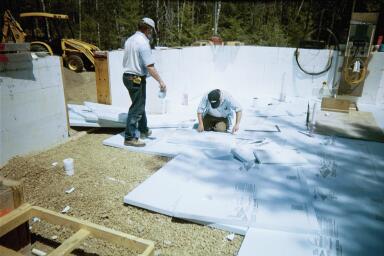
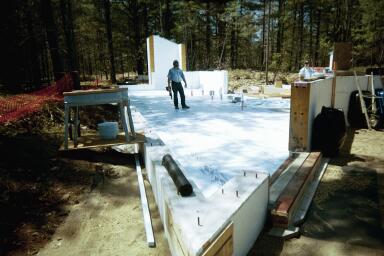
Install vapor retarder. 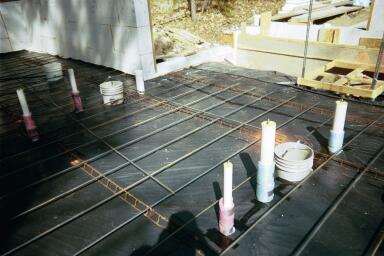
Install steel on 2 inch saddles #4 bars@ 12 inches on center both ways.
WIRSBO Radiant Floors hePEX plus Cross-linked polyethylene tubing with an oxygen diffusion barrier for closed loop hydronic radiant floor heating systems.
Install Wirsbo tubing.
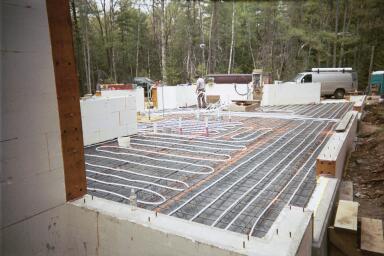
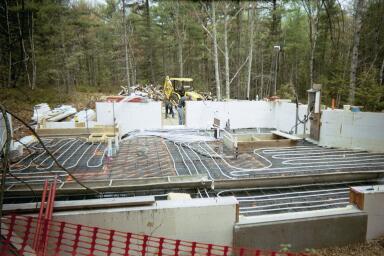
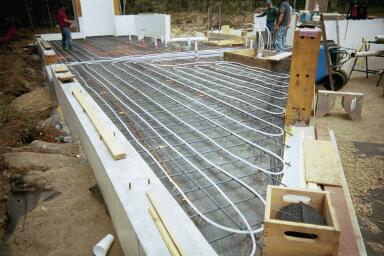
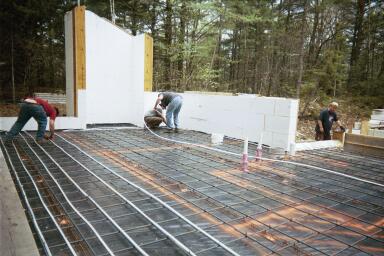
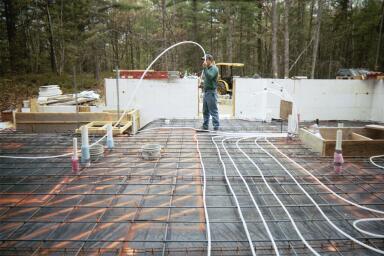
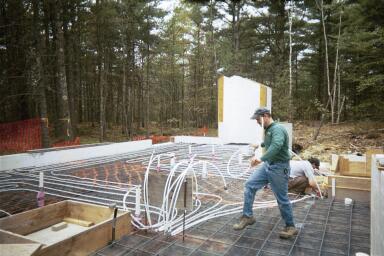
Install under slab hot and cold water piping and test.
Place concrete floor and finish.
BACK TO CONSTRUCTION PHOTO INDEX
Built Projects | Unbuilt Projects | History | Essays | Services | JWS HOME |Autobiography