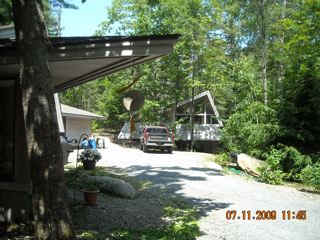 Guest House Photos
CLICK HERE TO SEE Guest House Photos.
Guest House Photos
CLICK HERE TO SEE Guest House Photos.JAMES WALTER SCHILDROTH,
ORGANIC ARCHITECT of MAINE
J A M E S S C H I L D R O T H
A S S O C I A T E S, A R C H I T E C T S
Architecture inspired by my clients and the challenging sites on the coast of Maine since 1970.
The process of working with a creative architect in the design of your home may be one of the most rewarding experiences you will have in life.
Built Projects | Unbuilt Projects | History | Essays | Services | JWS HOME
This site is offered in support of the cause of Organic Architecture. Frank Lloyd Wright, Bruce Goff and many other architects have influenced the Principles expressed in the architecture I have designed and built.
House 2003 and Guest House 2008 For Douglas and Colleen
Repeat clients are the best.
Guest House completed. January 2008
 Guest House Photos
CLICK HERE TO SEE Guest House Photos.
Guest House Photos
CLICK HERE TO SEE Guest House Photos.
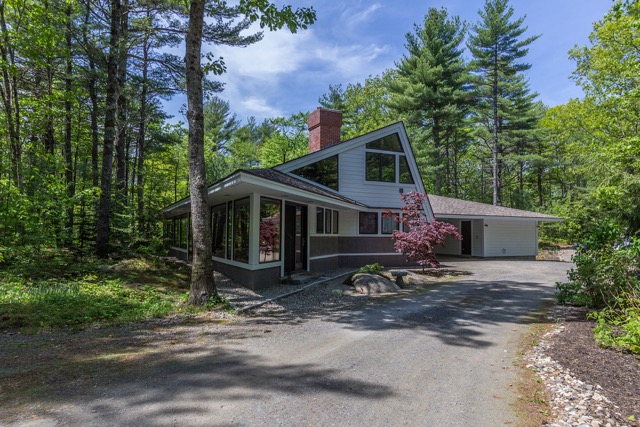
The Client moved into house December 13, 2003.


Living area.
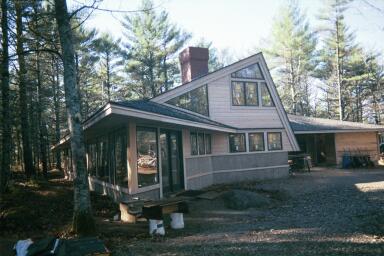
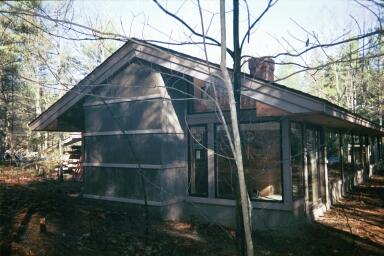
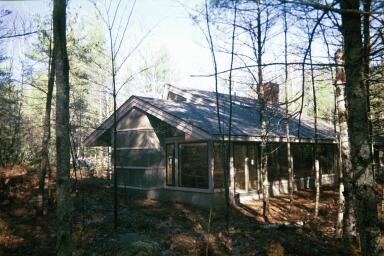
For construction photos of this house see below OR CLICK HERE. Last update 07/01/2015 TO CONSTRUCTION PHOTO INDEX
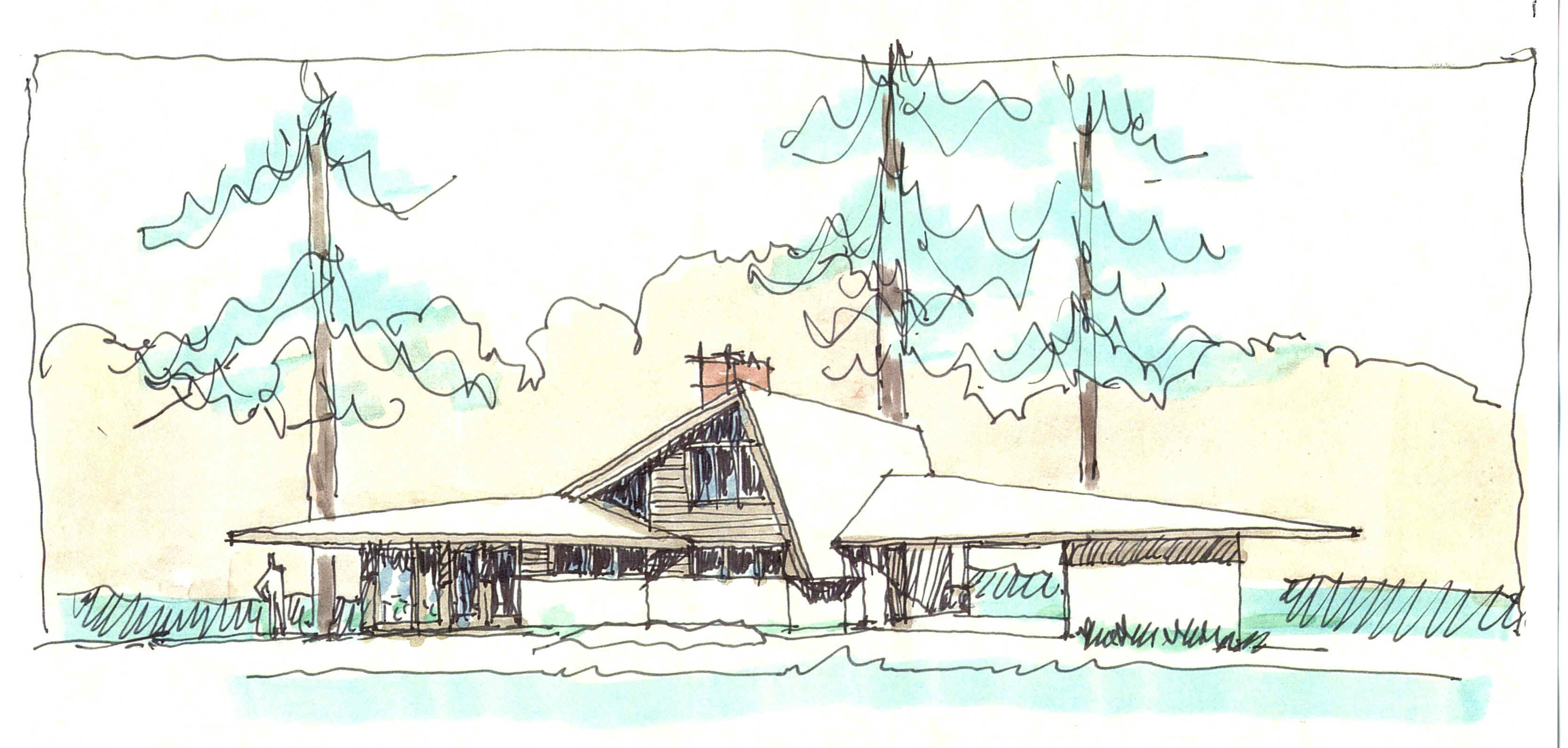 VIEW FROM THE
NORTHEAST
VIEW FROM THE
NORTHEAST 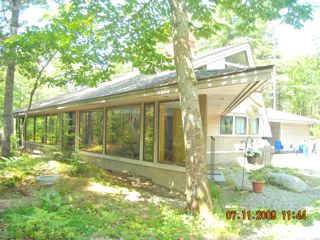
The house is located on a wooded site in Mid- coast Maine. This is a "Not so big house" with 1275 SF on the ground floor plus 475 SF on the Balcony over looking the living area. There is an open carport for two cars and tool area to the North. The house is what I call a single great space. The major living areas are all open to each other so that even though the house is small it will live larger.
Dear James,
Regards,
Doug and Colleen

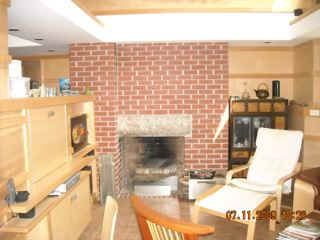
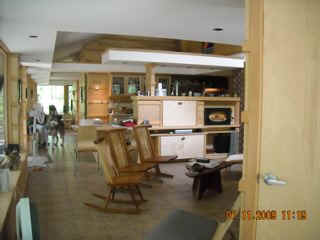
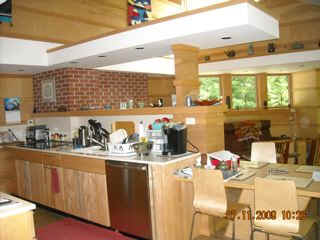
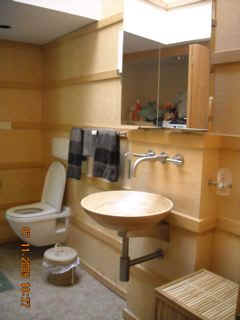
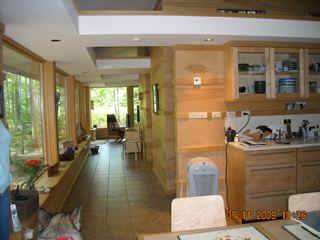
Space, scale and natural light. Space in this house is the mystery of what is beyond the view and the continuation of the low ceiling inside to the soffit outside. The floor is at the same level as the outside natural ground so it is like living on the earth with the beauty of nature.
Scale in made here by the horizontal battens at 16 inches on center and the contrast of the 6'-9" low ceiling with the very high cathedral ceilings.
The natural light comes in and changes the light in the house continually.
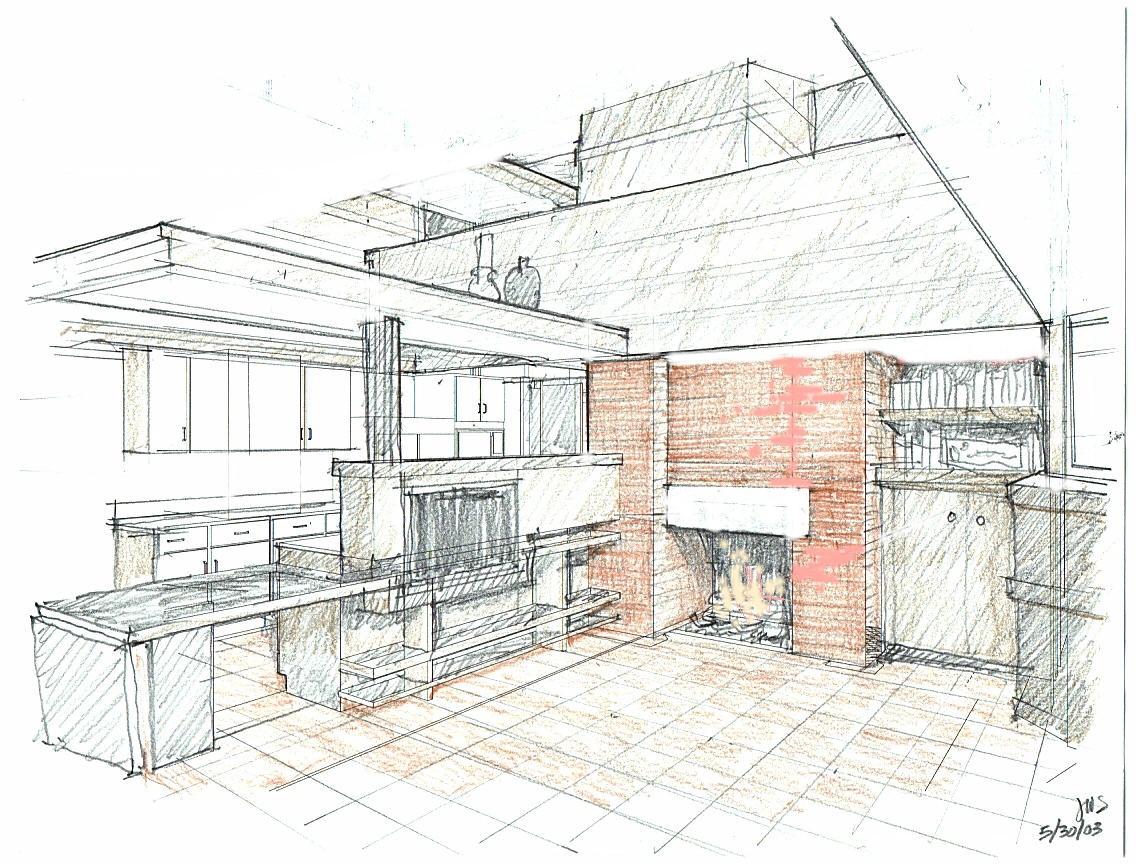
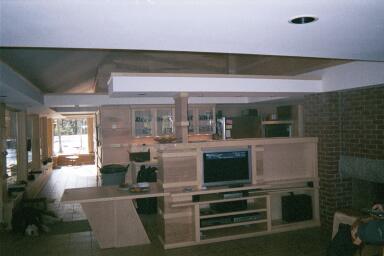 March 2004
March 2004
Sketch of the Fireplace, Living, Dining and Kitchen are one space. The ceiling opens to the Balcony Study above. The opposite side of this space is all glass open to the woods view to the south. Sunlight will be present all day long from this side. The passage on the left of the photo leads to the private part of the house. The flat screen TV is built into the high back of the kitchen counter which also blocks the view of the Kitchen counter from the living area. The end of the table has a drop leaf and gate leg.

THE BALCONY STUDY 

Balcony is to be used as an office/ study. Both clients have and use computers and this is where they will be. The door in the distance opens to a small guest room. Notice the shelf over the door and the open ceiling above the shelf. This opening will be closed with glass to stop sound but open to allow light and a visual feeling of each area to be extended and shared by the other. The chimney is ghosted in this sketch but is an important element in the space of this house. Good architecture can never be represented in photograph or sketches it must be experienced to be understood.
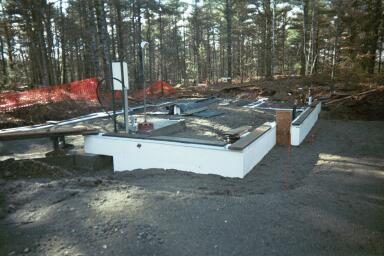
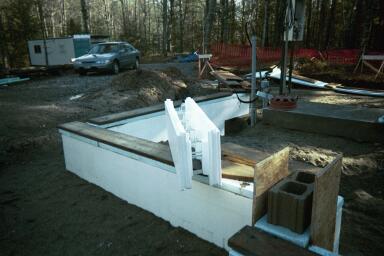
Radiant Heat Floor Construction photos
For construction photos of this house CLICK HERE. Last update 07/01/2015
for more information on material click here http://www.standardicf.com/
Construction photos showing the ICF units. These units are 48" long by 16" high by 11 1/4" thick. Made from Styrofoam the sides are 2 1/2" thick with a center core space 6 1/2" wide which is filed with concrete. The end result is an insulated reinforced concrete wall with an 28 R insulation value. The inside and outside finishes are attached to the units at 12 inches on center points using screws which fasten to plastic cross ties.
Builder for this project is Christopher Doherty if you would like more info on his fine work send me an e-mail.
http://www.dohertybuilt.com/ Chick here for Doherty Built Inc.
Built Projects | Unbuilt Projects | History | Essays | Services | JWS HOME