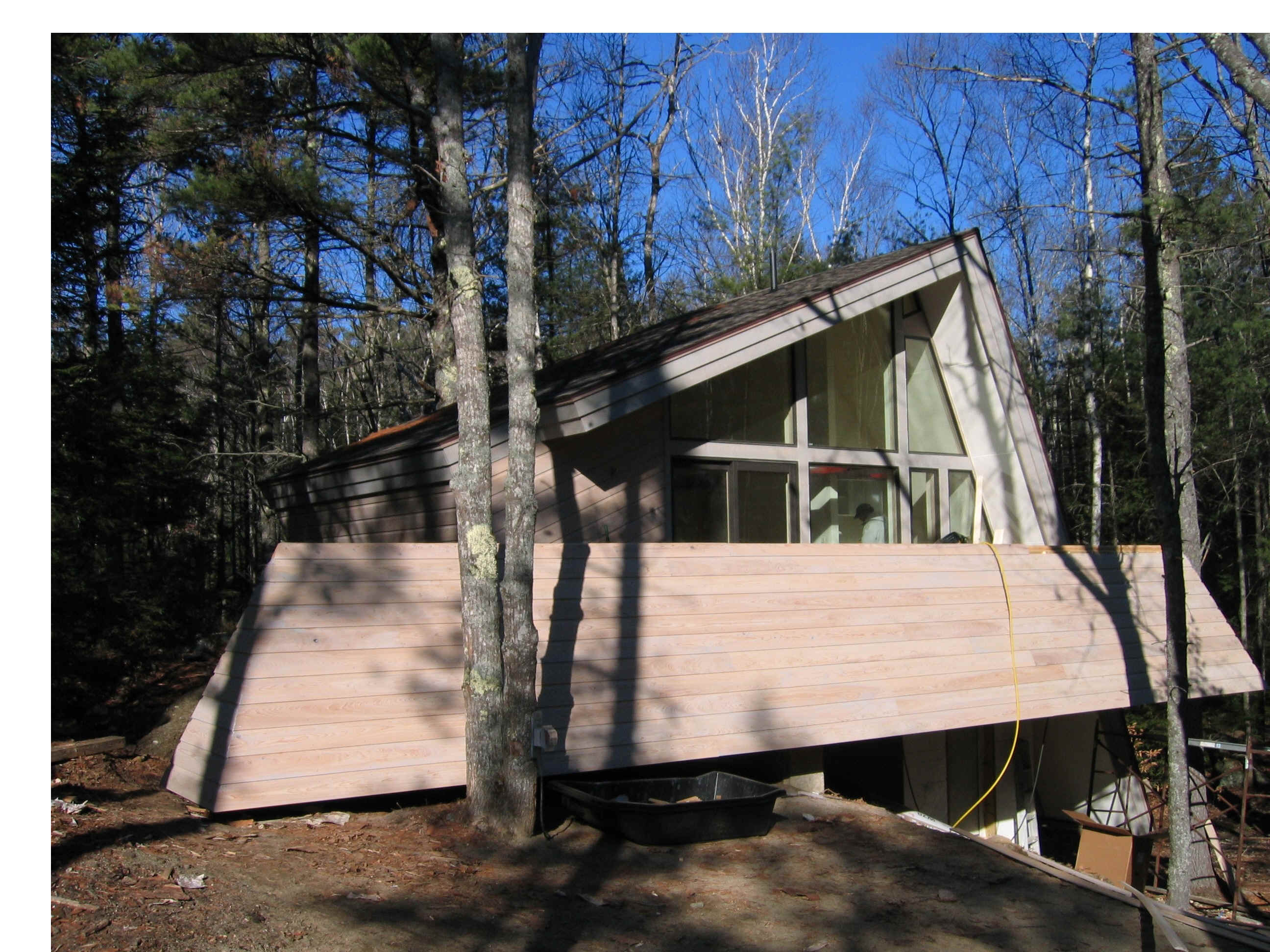
JAMES WALTER SCHILDROTH,
ORGANIC ARCHITECT of MAINE
J A M E S S C H I L D R O T H
A S S O C I A T E S, A R C H I T E C T S
Architecture inspired by my clients and the challenging sites on the coast of Maine since 1970.
The process of working with a creative architect in the design of your home may be one of the most rewarding experiences you will have in life.
Built Projects | Unbuilt Projects | History | Essays | Services | JWS HOME
This site is offered in support of the cause of Organic Architecture. Frank Lloyd Wright, Bruce Goff and many other architects have influenced the Principles expressed in the architecture I have designed and built.
Dynaton Group Office is now completed as of
January 2008.
A small office designed in the same style as the original house.
THE PLAN IS 16 X 24 FEET WITH AN 8 FOOT WIDE DECK ON THE SOUTH SIDE. THERE IS A SMALL BATH AND A COMPACT UNIT KITCHEN.
The 5 in 12 roof pitch is used as the major angle in the roof and other details. This is a good minimum pitch for any shingled roof in Maine and is nearly a 22 1/2 degree angle or half of a 45 degree angle. The other satisfying geometry is that it is also a 5,12, 13 right triangle. I use consistent geometry in my design work and throughout the details because I feel it adds to the unity of the design which translates into a feeling of repose and order for the person using the architecture. Keeping the grammar of the architecture simple and consistent give a sense of well being. I see this in the way Nature builds. We call it beauty.
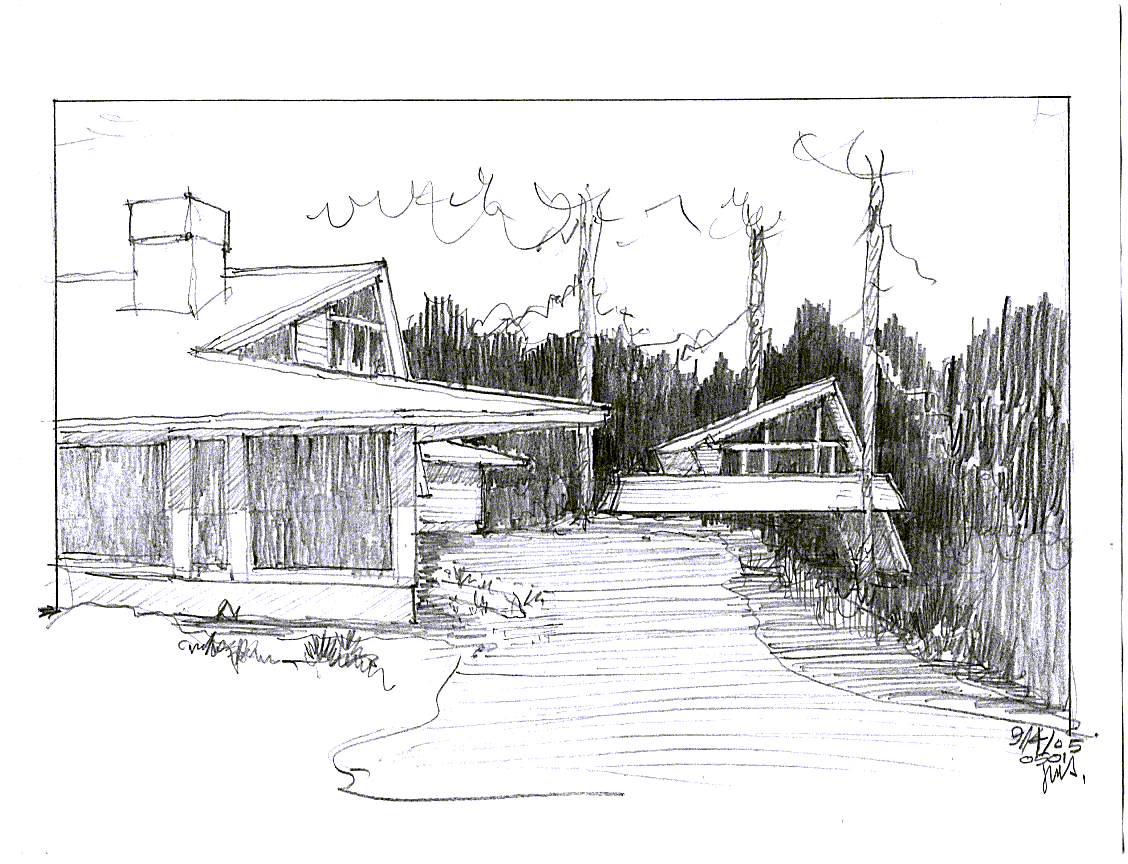
VIEW FROM THE BUILT HOUSE WITH OFFICE IN THE DISTANCE.
Geometry is not the only significant thing designed into this very small work of architecture. The interior is sheltered and defined but never limited or confined. This is the quality of Organic Space. The planes of the floor and roof are allowed to move from inside to outside. There is no header at the ceiling to block the flow of the ceiling plane or create a dark trapped area above the glass windows. The sheltered feeling will be there but very little confinement. From the inside you will feel very much a part of the Natural beauty of the surrounding site. The solid balcony railing will give some degree of privacy from the main house and driveway area to the east.
VIEW FROM THE SOUTH
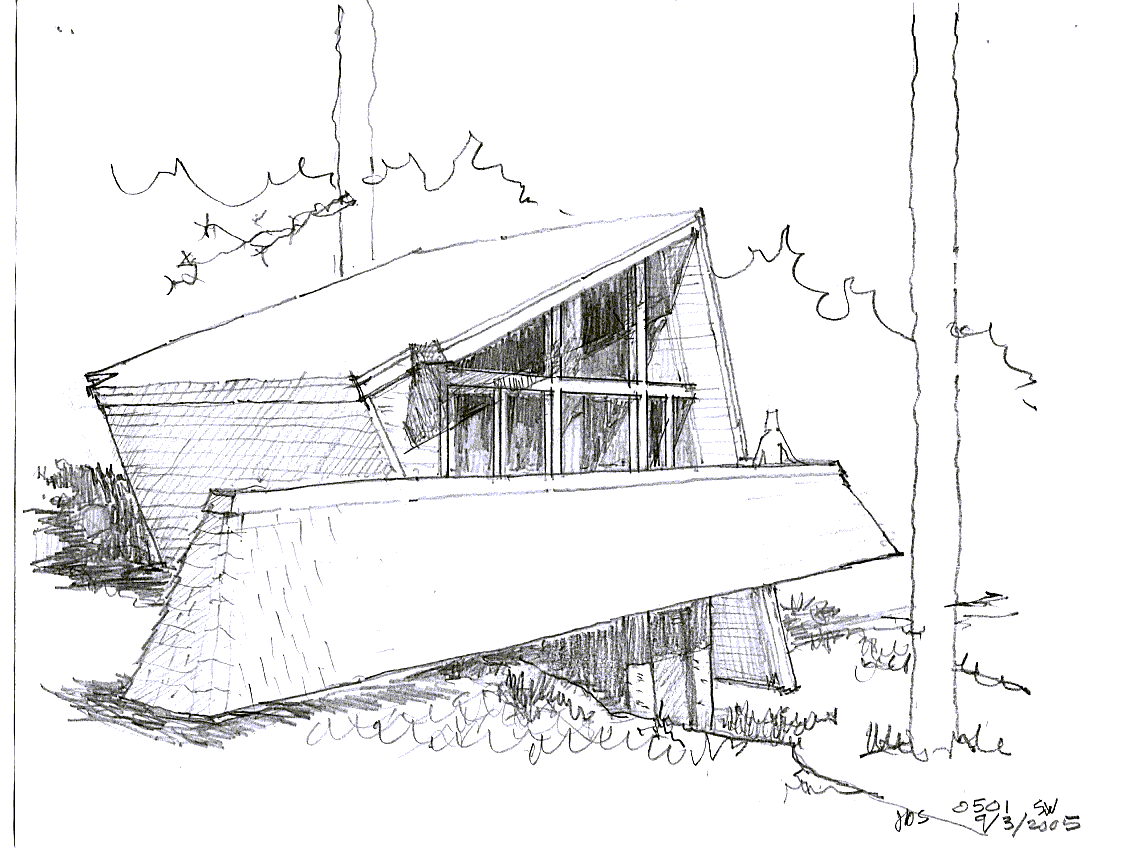
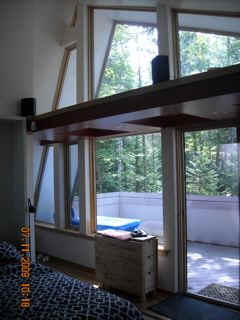
VIEW FROM THE SOUTHEAST
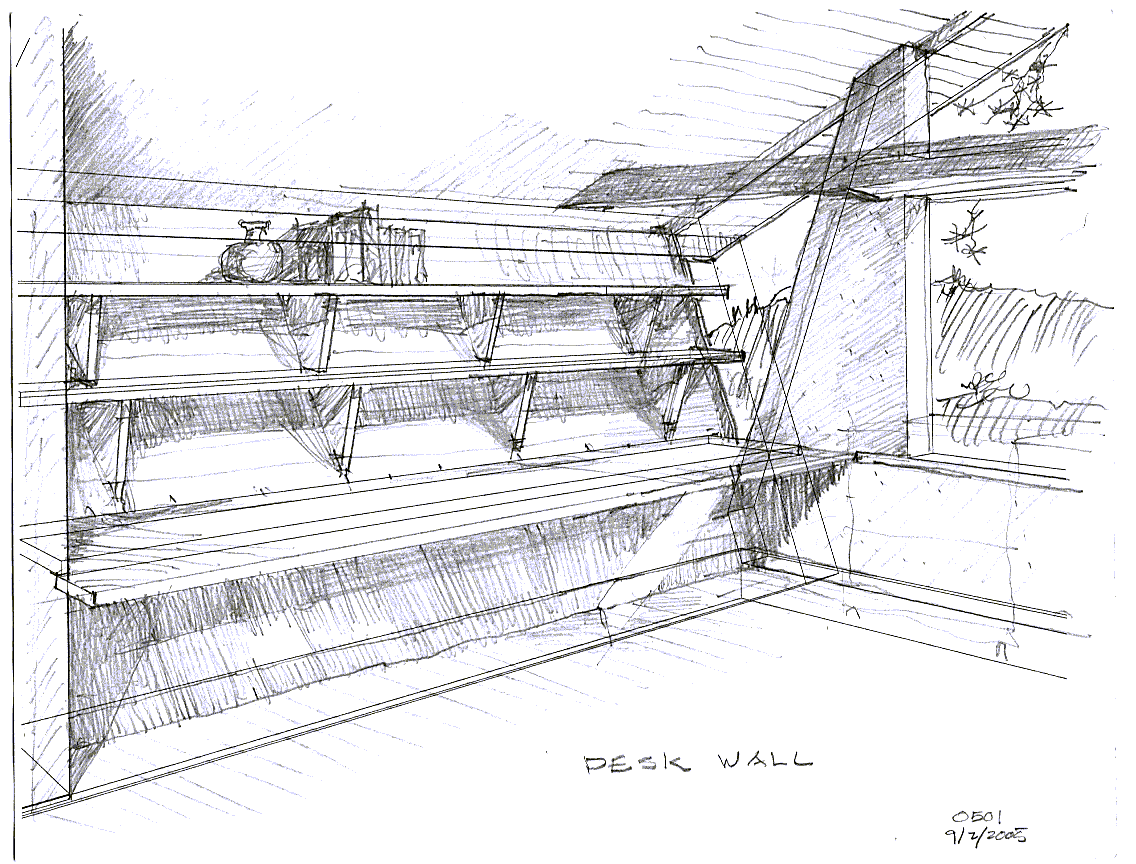
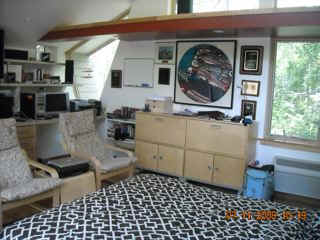
INTERIOR SHOWING SKETCH and Photo OF BUILT IN DESK AND BOOK SHELVES WITH OUTWARD SLOPING WALL.
VIEW FROM THE NORTHWEST
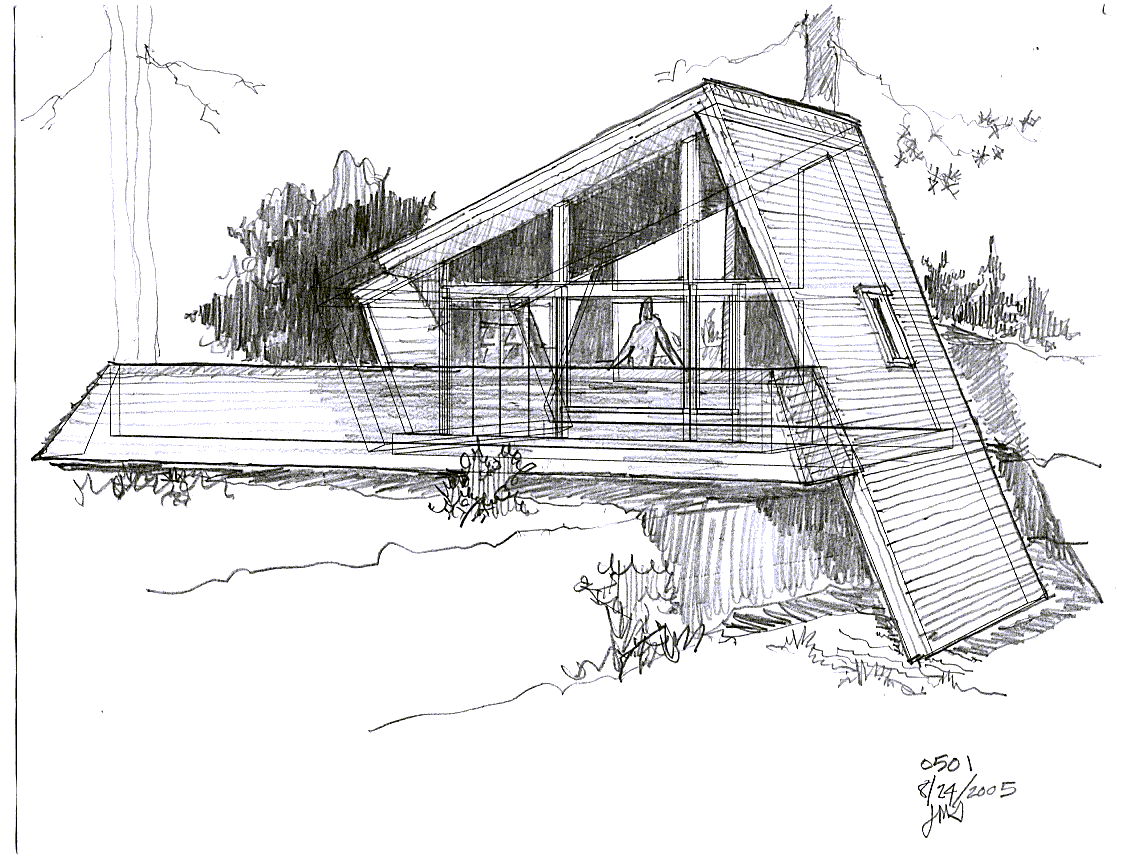
SOUTHEAST VIEW.
VIEW FROM THE SOUTHWEST
BACK TO THE HOUSE for Doug and Colleen
Built Projects | Unbuilt Projects | History | Essays | Services | JWS HOME