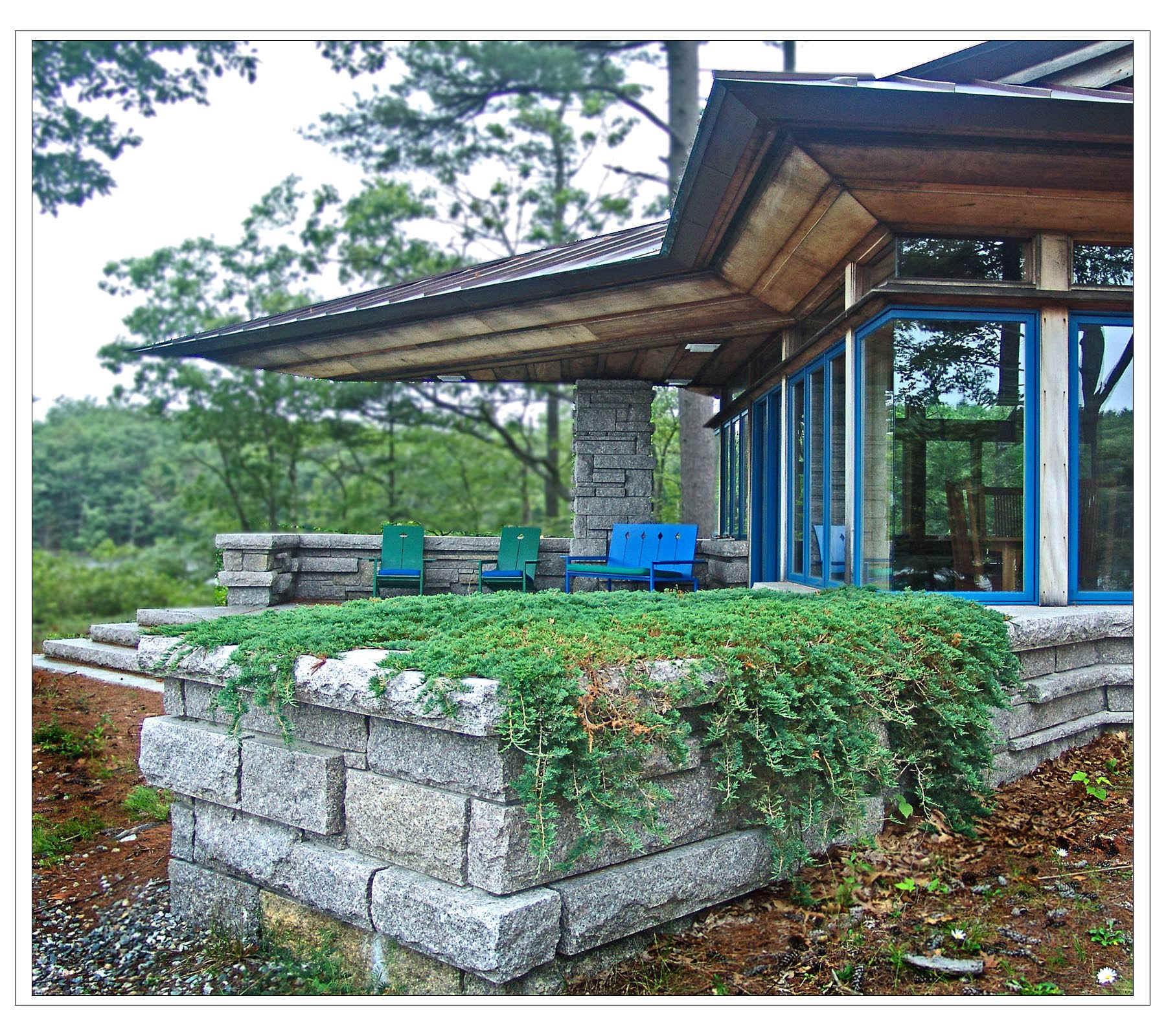
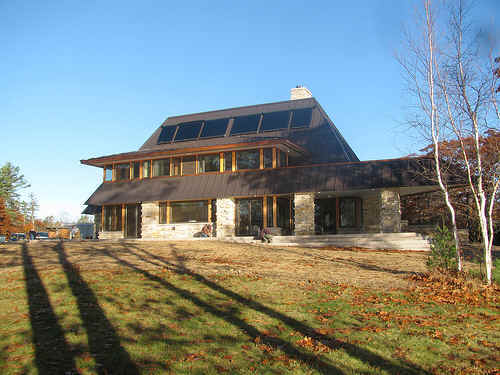
JAMES WALTER SCHILDROTH,
ORGANIC ARCHITECT of MAINE
J A M E S S C H I L D R O
T H A S S O C I A T E S, A R C H I T E C T S
Maine + Florida + West Virginia
Built Projects | Unbuilt Projects | History | Essays | Services | JWS HOME |Autobiography


Architecture inspired by my clients and the challenging sites on the coast of Maine since 1970.
This site is offered in support of the cause of Organic Architecture. Frank Lloyd Wright, Bruce Goff and many other architects have influenced the Principles expressed in the architecture I have designed and built.
HOUSE FOR BETTA 
House for Betta article in the July/August 2005 issue of PORTLAND MONTHLY MAGAZINE.
Click above to read the article.
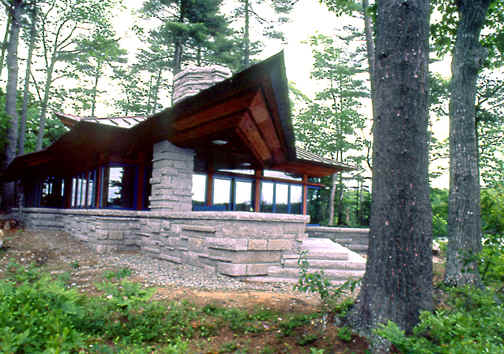
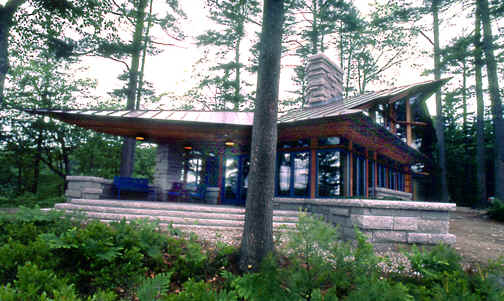
CLICK ON PHOTO BELOW FOR LARGER VIEW
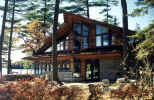 HOUSE FOR BETTA- VIEW FROM THE EAST
HOUSE FOR BETTA- VIEW FROM THE EAST
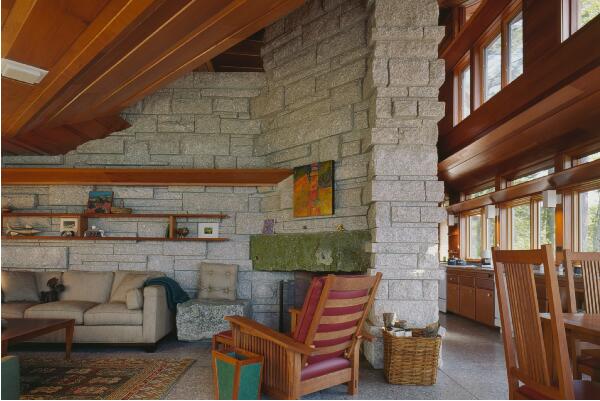 INTERIOR OF
LIVING SPACE
INTERIOR OF
LIVING SPACE 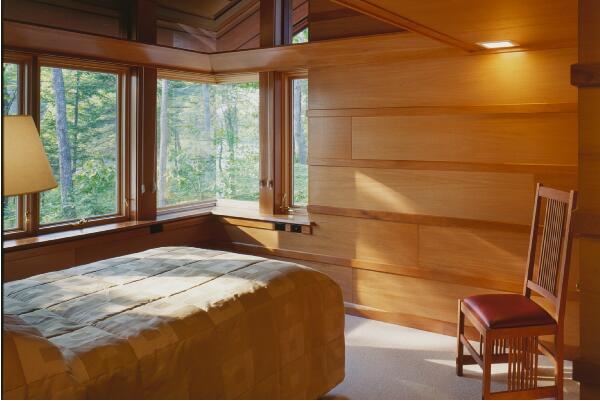 GUEST BED ROOM
GUEST BED ROOM 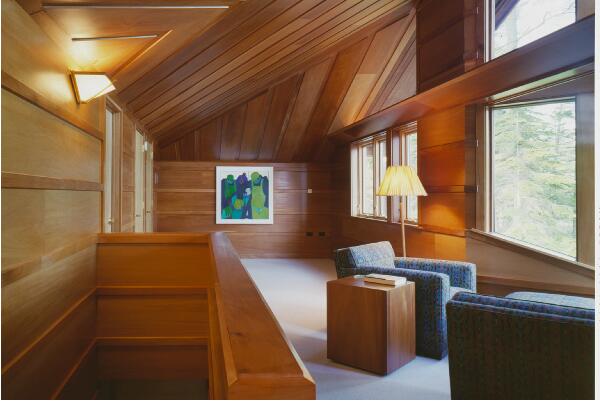 LOFT
LOFT
CLICK ON PHOTO FOR LARGER VIEW
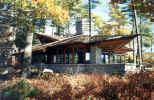 view from the southwest
view from the southwest
SOUTH TERRACE
The exterior walls are reinforced concrete. Using the stay-in place insulating forms made of expanded polystyrene. The Forms stay in place and provide a thermal insulation value of R 26. The 8 inch granite veneer was added to the exterior and the interior wood finishes attached directly to the fastening strips.

EAST SIDE DETAIL OF MITERED GLASS
AT ENTRY. The house designed around the large pine tree.
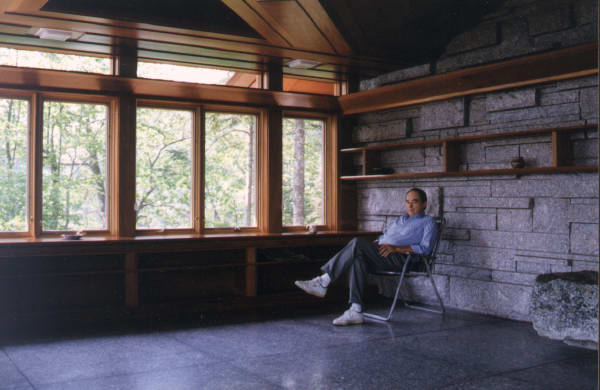 THE
ARCHITECT IN THE LIVING AREA BEFORE FURNITURE
THE
ARCHITECT IN THE LIVING AREA BEFORE FURNITURE
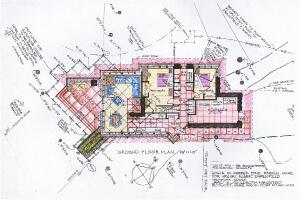
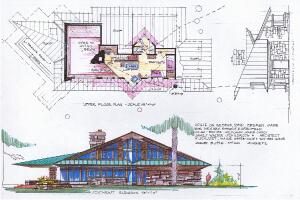
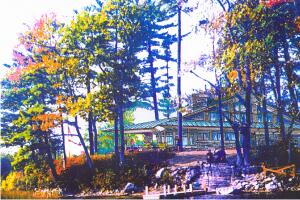
Preliminary floor plans East and North elevation Rendering
This kind of house does not get built without the continuous attention of a skilled builder and the many other craftsmen that worked under his direction.
Christopher Doherty, Builder
P.O. Box 447, Wiscasset, Maine 04578, Phone: 207-882-7688
TO: STARBIRD HOUSE , GASTON HOUSE
mailto: james@schildrotharchitect.com
Built Projects | Unbuilt Projects | History | Essays | Services | JWS HOME |Autobiography