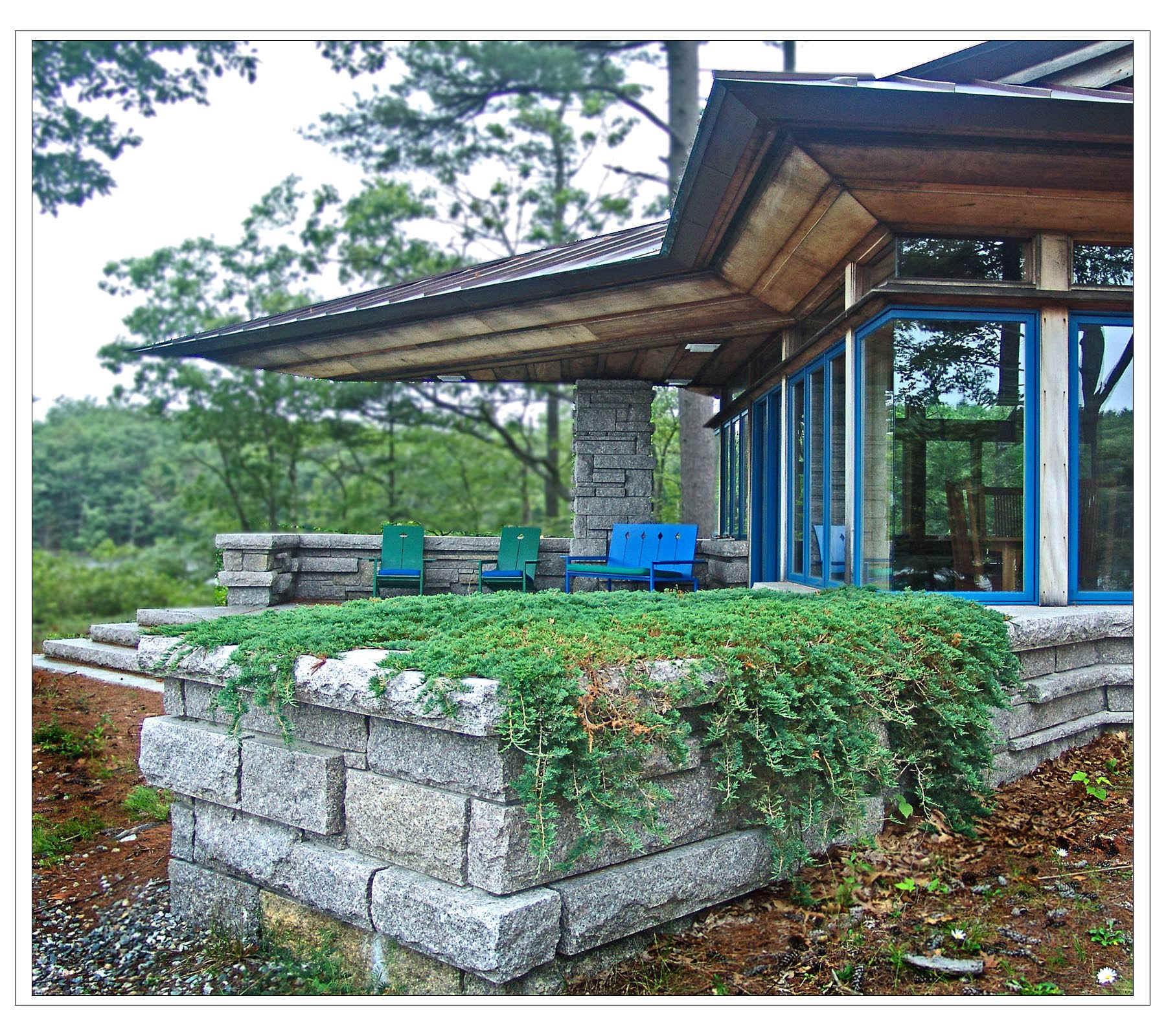
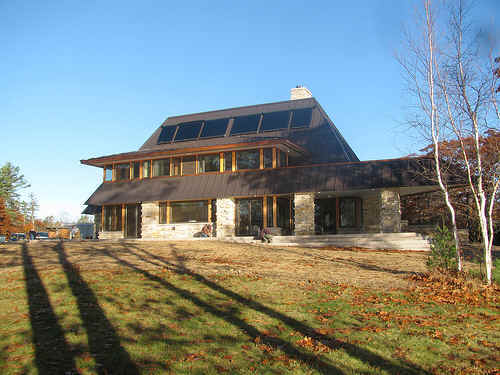
JWS UNBUILT DESIGNS
JAMES WALTER SCHILDROTH,
ORGANIC ARCHITECT of MAINE
J A M E S S C H I L D R O
T H A S S O C I A T E S, A R C H I T E C T S
Maine + Florida + West Virginia
Built Projects | Unbuilt Projects | History | Essays | Services | JWS HOME |Autobiography


Architecture inspired by my clients and the challenging sites on the coast of Maine since 1970.
This site is offered in support of the cause of Organic Architecture. Frank Lloyd Wright, Bruce Goff and many other architects have influenced the Principles expressed in the architecture I have designed and built.
JWS UNBUILT DESIGNS
Projects designed for real clients on actual sites.
During the life time of any architect many projects are designed but are never built.
They are worth showing here for the student of architecture and as an example of the scope of my design work.
West Virginia Project 2006 Central Cottage Complex click to see more images.
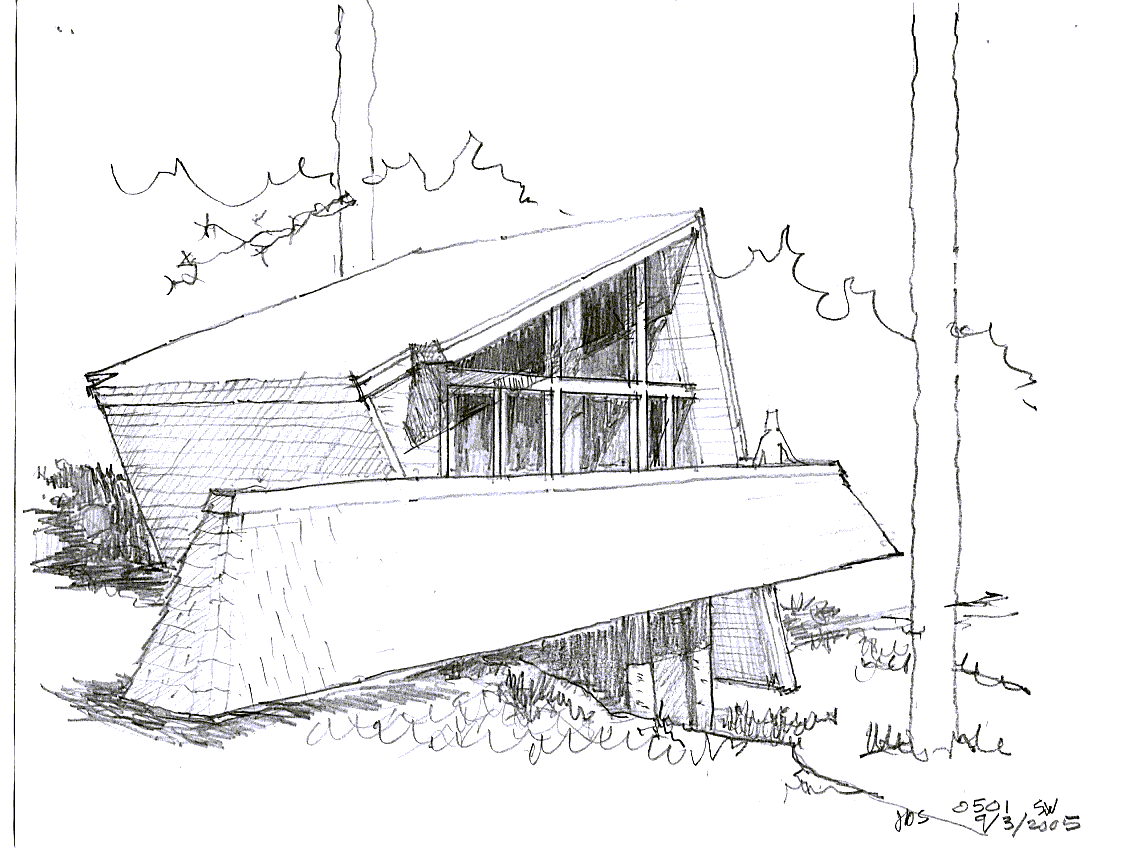 384 SF Office
with 8 ft wide outside deck on south.
384 SF Office
with 8 ft wide outside deck on south.
Guest House/ Office click to see more images. This very small house was built in 2007.
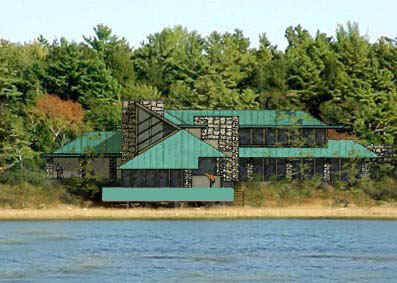 House on the River, January 4, 2004
House on the River, January 4, 2004
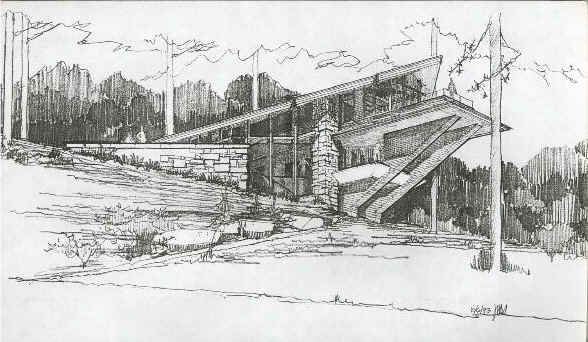
House for John S. Cone, Westport, Maine Design Renderings October 6, 1993
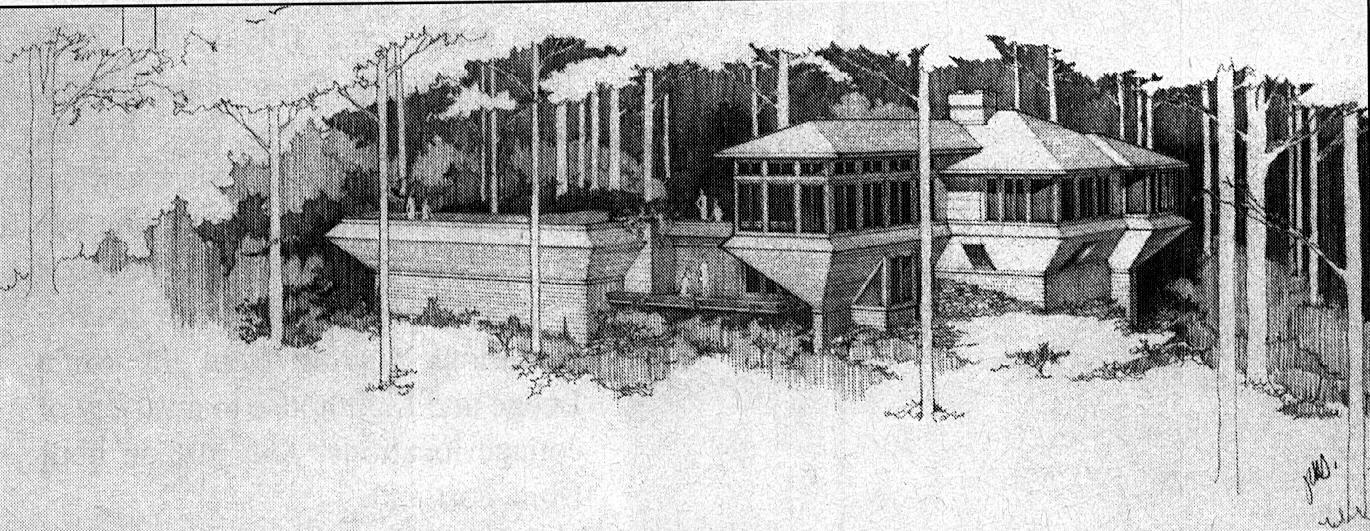
House for Thomas & Judith Grumbly, Design Rendering May 27, 1989
Click for very large view of drawigs and plan.
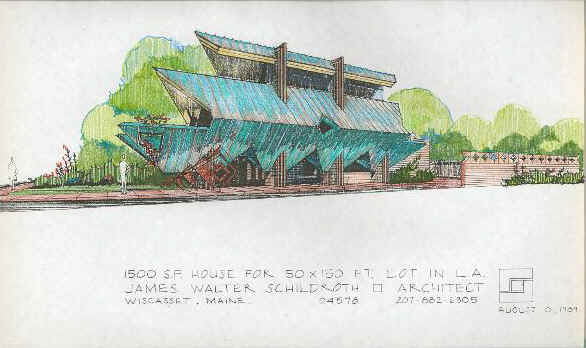
Design for 1500 SF House to be built on a 50' x 150' lot in Los Angeles, California. This two bedroom house on a walled lot was done for the Wrightians. This group planed an enclave of Organic Homes in the area. August 1989
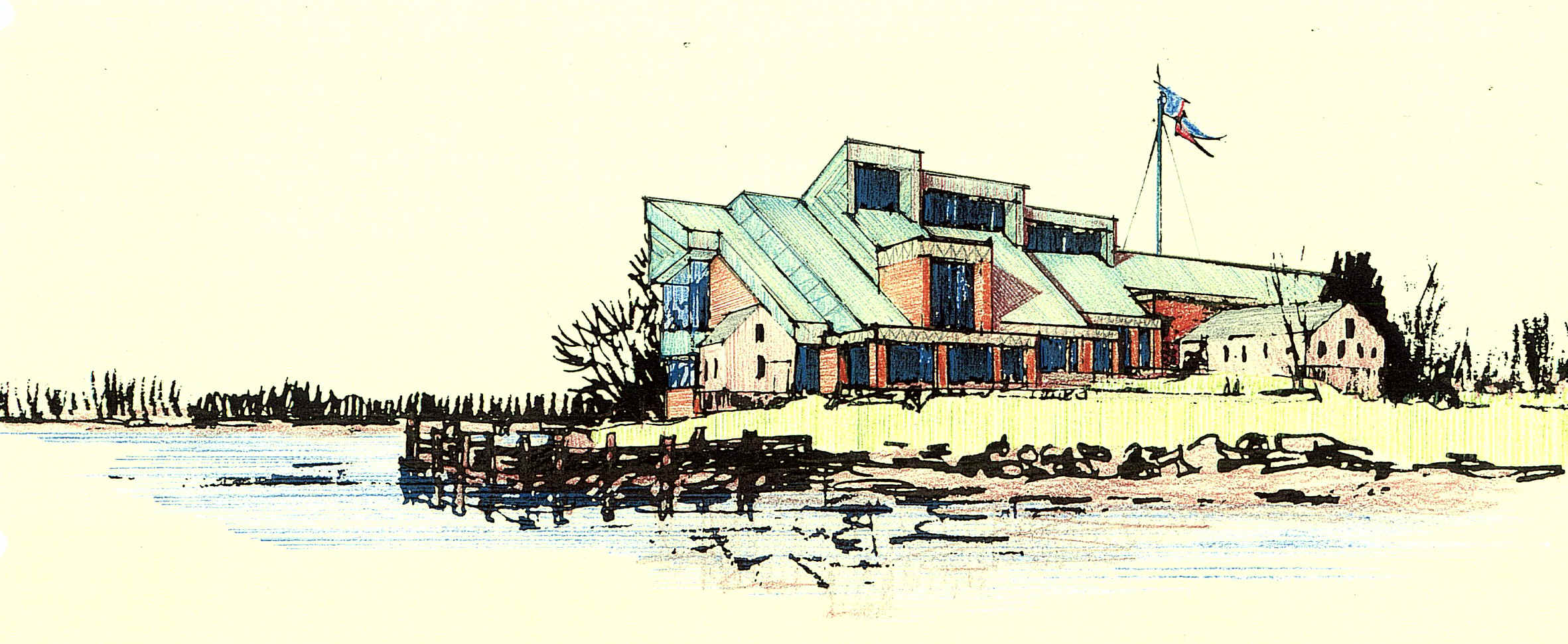
Maine Maritime Museum, Bath Maine: 1986 Click at left to see drawings.
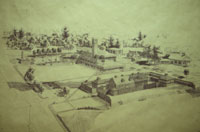 Click on image for larger view.
Click on image for larger view.
Perspective rendering by Peter Bethanis, Architect. From design drawings made by James Schildroth, Architect
AUGUSTA CITY CENTER, AUGUSTA, MAINE: 1981 Perspective view of the site from the west, showing Fort Western restored as part of the master planning done at that time.
MILE HIGH MELBOURNE: Composite Photo: Aerial view of the site and Central Business District from the South East.
Click here for more on this project
MILE HIGH MELBOURNE: Designed and entered in an international competition for the use of this site in downtown Melbourne, Australia. 1979
408 Floors, 142 Tandem elevators at ground level. The twin towers were designed to be built over the central commuter rail terminal.
Built Projects | Unbuilt Projects | History | Essays | Services | JWS HOME