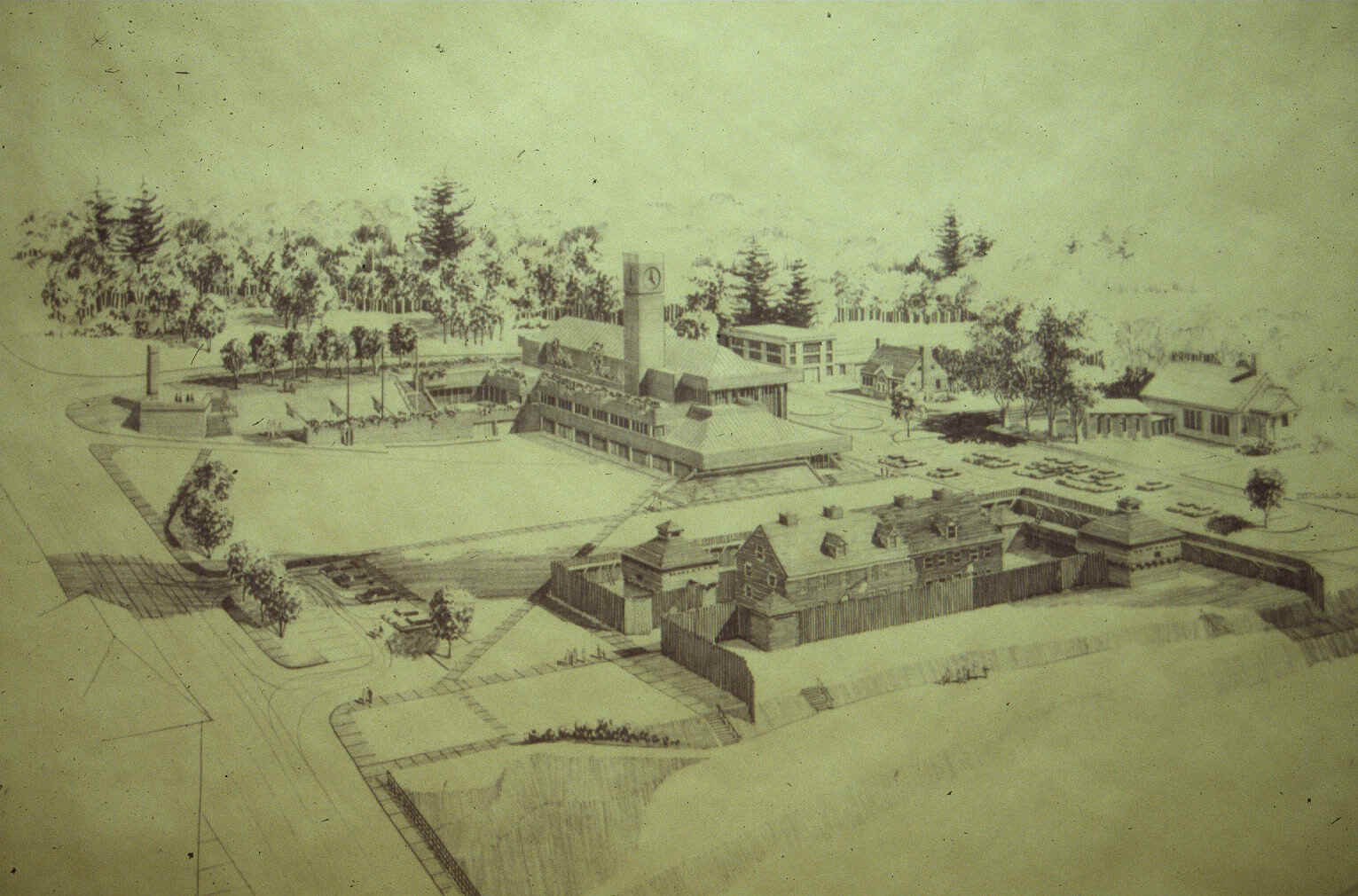AUGUSTA CITY CENTER, AUGUSTA, MAINE 1981

AUGUSTA CITY CENTER, AUGUSTA, MAINE: 1981 Perspective of site from the west, showing Fort Western restored as part of the master planning done at that time. Perspective renderings by Peter Bethanis, Architect from design drawings made by James Schildroth, Architect
James Schildroth Associates, Architects were commissioned in 1981 to design a building that included city offices, police department and jail, office for the board of education, and the Fort Western visitors center and Museum. The result was this 55,000 square foot design. The materials are red brick with granite trim and a copper roof. The building was designed to take advantage of passive solar for heating and natural lighting. The building is partially earth covered with planting and terraces. Notice the upper terrace and park area continues out on the roof of the building. All three levels are directly accesible to the handicaped by making use of the slope of the site. At the time of this design the city did not own the Fort Western Tire Company property just to the north of the historic fort.
Back to: JWS unbuilt projects