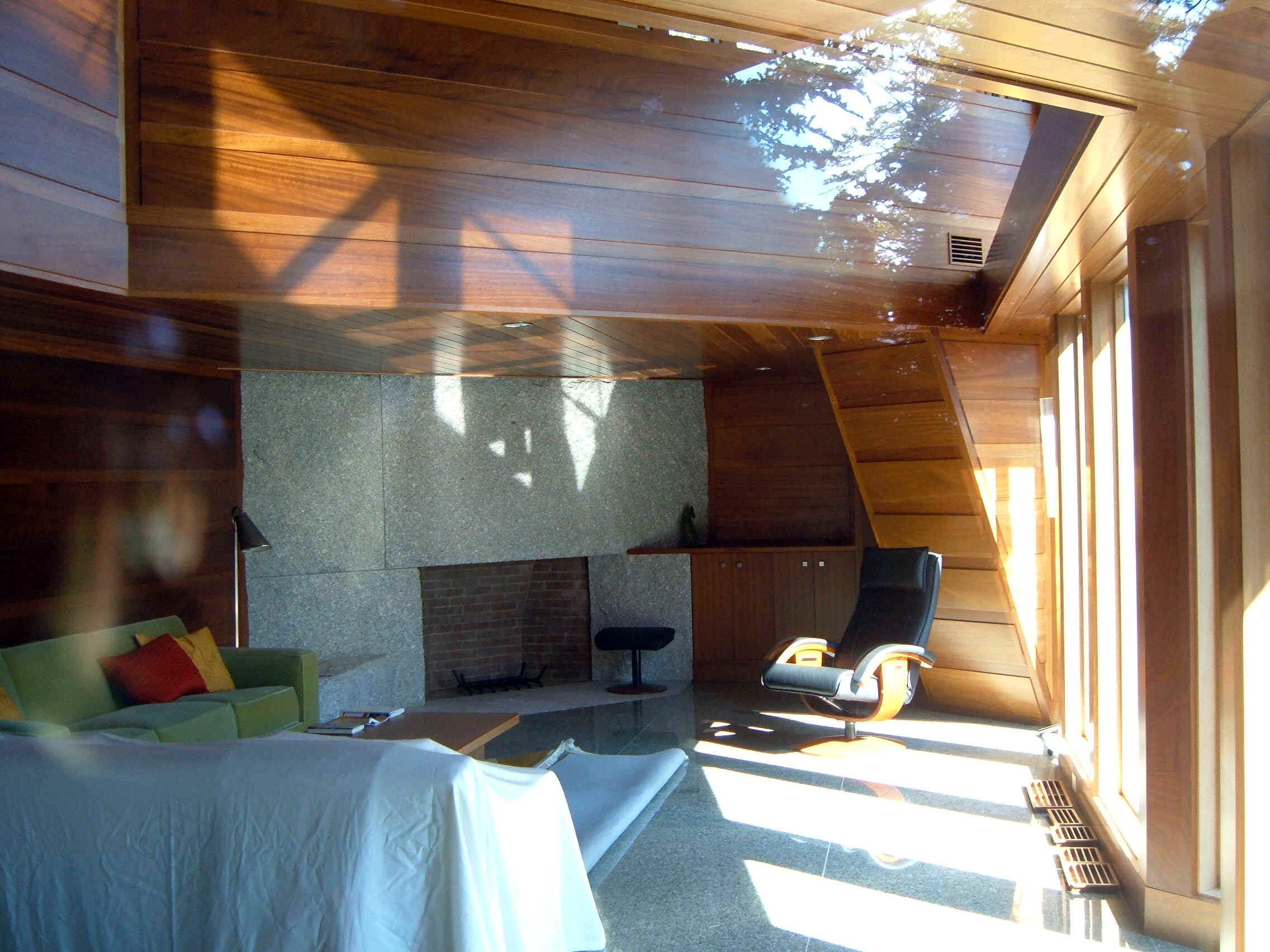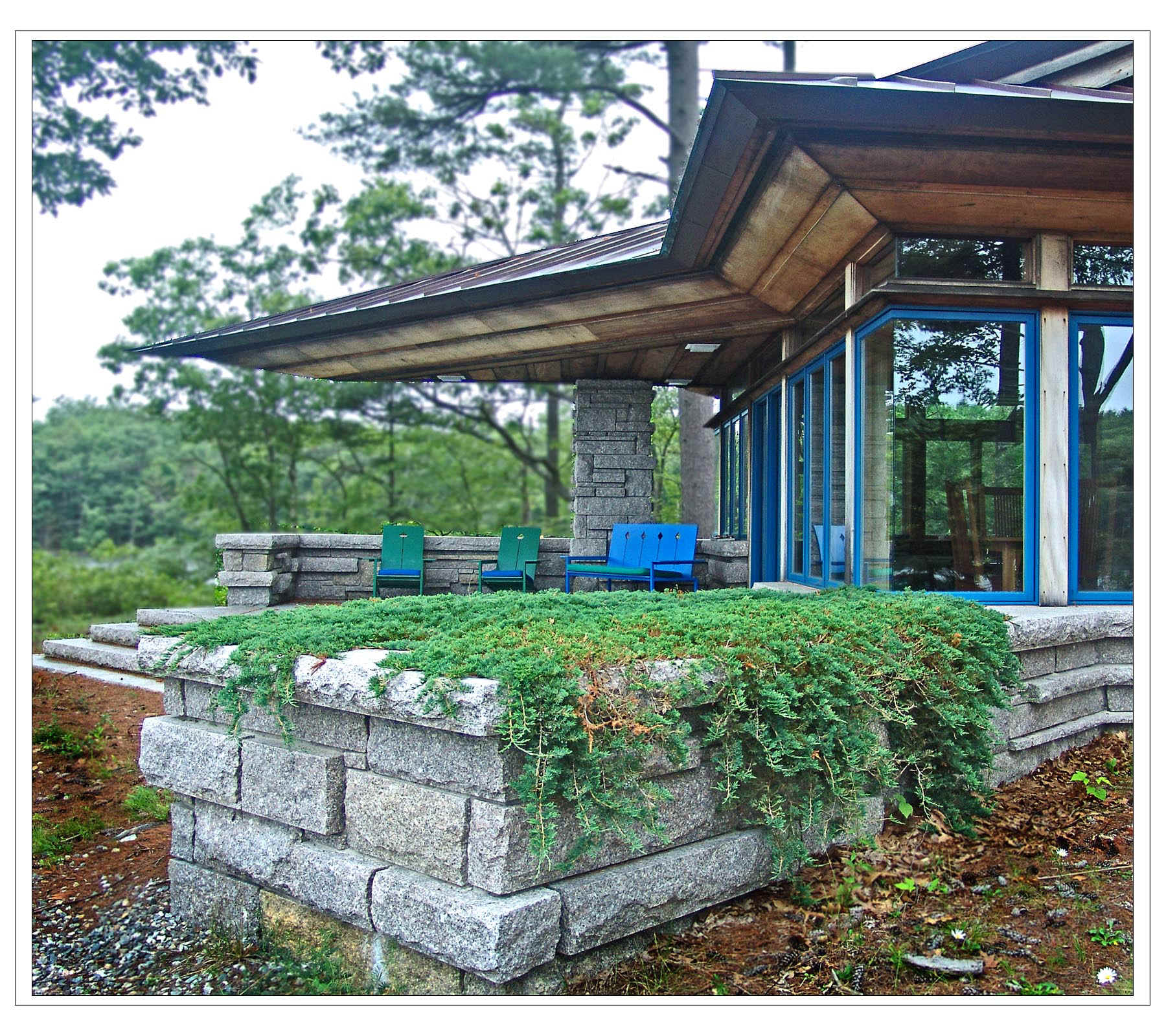|
House for Carl and Alicia
The Living space with four stone Fireplace.

The fireplace is built with four granite slabs 6 inches
thick. Simplicity. The floor is made of granite slabs that express the unit
system used in the design of the house. The slabs are 3'-11 7/8" square with
an 1/8" joint between. The interior walls are board, veneer plywood, and
batten. This living space is open to a balcony above the fireplace. All
sheltered by the great pitched roof that covers the whole living space. The
windows to the right go from floor to angled roof above and open to the east with a view
of the ocean through the trees. The morning light reflects off the polished granite
floor and makes continuously changing art on the wall, ceiling and fireplace.
The natural light in an "Organic Space" such as this brings it alive.
This kind of architecture can not be photographed it must be experienced over
time to get the full value.
See the floor plan click here.
back to House for Carl and Alicia
| 