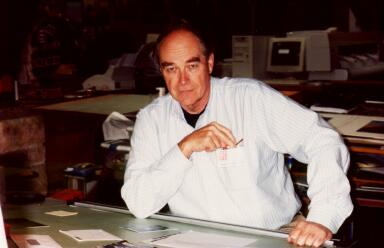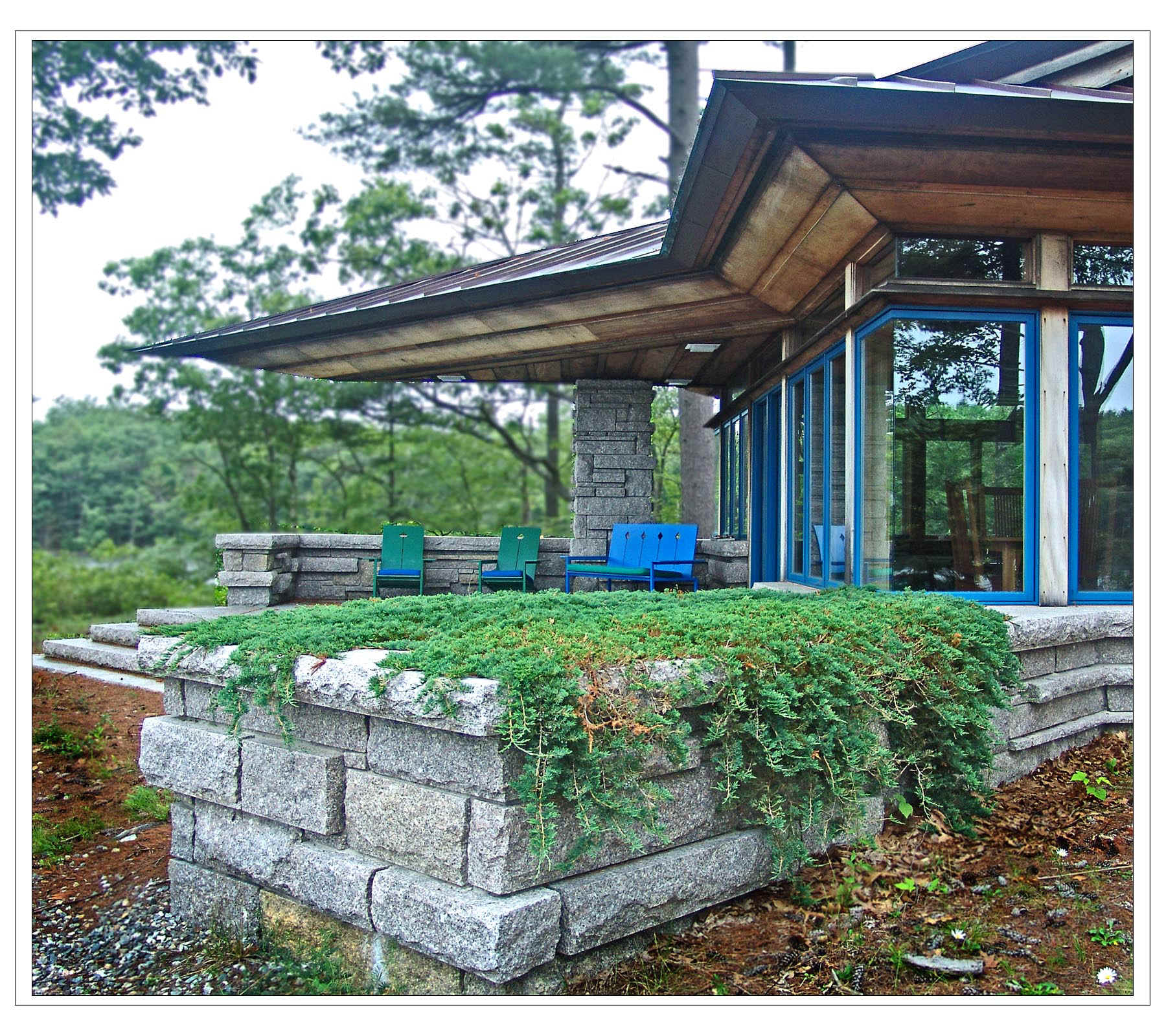|
Autobiography
of James Walter Schildroth, Architect

I have been interested
in architecture since I was eight years old. Architecture is the focus of my life.
My life is lived in the design projects that I do for my clients. I make my
living from this work but making beautiful architecture is why I do the work. I have
learned how to design buildings that make the life lived in them much better and more
enjoyable. Architectural space shelters and defines but never limits or
confines.
Born in Detroit,
Michigan January 12,1940. When I was age eight the family moved to Traverse
City, Michigan, where we lived in houses built by my father. I attended
Traverse City High School and graduated in 1958. I attended Northwestern
Michigan College for one year and then was accepted as an apprentice at the Frank Lloyd
Wright Foundation in September 1959. I was a member of the Taliesin
Fellowship until May of 1961.
My father was
designing the next house he would build for us in 1948. I watched him draw the floor
plan and started to make my own floor plan for a design. My father built three
houses during the time I grew up and so I learned by watching him work and by helping.
He did all the work himself and so I could see how things were built.
I also had a mentor
Will Willsey, Architect. Will and his wife Virginia owned the Silver Lake Inn about
a mile from my home. I started working at the Inn painting boats, washing dishes and
other jobs. Will and Virginia had been at Taliesin in 1945 and 1946. After a
few years Will begin to show me his design work and teach me about architecture and about
Mr. Wright’s way of design. When I was looking for a school of architecture
Will recommended that I go to Taliesin and not the University. I took his advice and
wrote to Eugene Masselink, Secretary of the Frank Lloyd Wright Foundation.
I went for an interview with Mrs. Wright and was accepted.
The Taliesin
Fellowship life was very different from any university experience one could have. There
were no formal classes. The apprentices were assigned every job necessary to run
Taliesin and Taliesin West from kitchen help to working on construction.
So how
did I learn about architecture? In September of 1959 there were 75 active jobs in
the Studio at Taliesin and all of them designed by Frank Lloyd Wright. Every one of
the 70 drafting boards in the studio had a different job on it and these jobs were being
completed by Jack Howe, Wes Peters, Davey Davision and the other senior apprentices.
During the day at every opportunity I would pass by the drafting boards and
see the work progressing. At the end of each day I could look at the drawings
in more detail. I had three meals a day with the architects working on the drawings
and could ask them questions about the work. The learning was by this close
relationship with the on going work and in conversation with the architects that were my
close friends.
Mrs.
Olgivanna Lloyd Wright was in full charge when I was an apprentice just after Mr. Wright’s
death. She had some very unique ways of looking at things but was a great
supporter of Mr. Wright until her death.
The
thing most disturbing to me and many other apprentices was the way we were excommunicated
when leaving the fellowship. This was real and to this day not much effort is given
to good relationships with ex-apprentices. I believe it is the greatest down fall of
the potential of the Fellowship and the advancement of the principles of Organic
Architecture.
At
Taliesin I learned the use of my creative mind. For two years from age 19 to 21 I
learned to conceive architecture using the principles of Organic Architecture and by
living in, rebuilding and repairing Mr. Wright’s architecture. I also went to
visit at least one hundred of his built projects during my travels. Self
taught by being in close contact with the architecture and reading Mr. Wright’s
writings about how to design a building in my mind and not on paper. Also
watching the architects at Taliesin design and do the detailed working drawings in the
Studio. Seeing the day-to-day process was a great education, Wes Peters, Jack
Howe, Davey Davison and other of the younger apprentices Nari Ghandi, Vern Swaback, Mike
Sutton and many others were all designing their own work. I designed about 24
projects during my time at Taliesin or about one a month. After two years I could
produce a design that was original and good architecture.
I left
Taliesin and got my first job working for the architect Glenn T. Arai, Architect, Suttons
Bay, Michigan in the summer of 1961. I was given several design projects that first
year and did construction drawings under Mr. Arai’s direction.
I
needed a degree to become a registered architect. Two of my friends from
Taliesin were going to the University of Oklahoma, I applied and was accepted and in the
fall of 1961 I enrolled at the University of Oklahoma, School of Architecture, Norman,
Oklahoma. The faculty was hand selected by Bruce Goff, Architect during his
tenure as Dean. B. G. was then practicing in Bartlesville, Oklahoma and we
students took all our design projects up for his review. During the summers I
worked for architect Glenn T. Aria, Suttons Bay, Michigan and one summer for William V.
Kaeser, Architect Madison, Wisconsin. O U was a good finishing school and a
chance to practice design for an additional four and a half more years and I receive a
Bachelor of architecture degree. I was a mature designer after the O U
experience and several summers work experience in Architect’s offices. I had
very little trouble getting architectural work because I could design and had a fair
understanding of construction.
I
finished my course work at the University of Oklahoma in January 1966 and continued my
architectural office work in San Francisco, Vermont, Boston and Cambridge, Massachusetts.
I married in 1967 and was divorced in 1977 with no children. I have lived
solo since or you could say I am married to architecture.
My
career continued in Michigan and Wisconsin. I passed the 1969 NCARB exam in
Wisconsin and opened my first office in Middletown, Wisconsin where I shared office space
with Frank Dameron Leach, Architect. I closed this office and moved to Whitefield,
Maine in 1970. I worked for Alonzo J. Harriman Associates, Auburn, Maine
for about six months as a design architect and then started my own practice in June 1971
working from my home. In 1972 I rented a small store front office on Water Street in
Wiscasset, Maine. The year after, 1973 I leased 1200 square feet in the Stacy
House at 15 Federal Street and soon was able to take on another full time architect and
secretary.
I have
lived and practiced in the coastal village of Wiscasset, Maine (population 3500), about 50
miles northeast of Portland, Maine since 1971.
By
October 1980 James Schildroth Associates, Architects employed five people and provided
service in two areas. Regular Architectural Services was the primary focus.
The other area was as construction inspectors and consultants to hospitals using
the Design-Build approach to accomplish their building projects. This Construction
Inspection service called “Design-Build Construction Management” represented the
owner’s interests in dealing with the design-build contractor. We reviewed and
revised the contract with the design-build firm and the contract documents. We then
provided a full time on site inspector during the construction.
Our
clients in the 1980’s were individuals, municipalities, and the Department of
Defense. We were working on the following building types: residential,
hospital, museum, municipal office, fire departments, libraries, police departments, and
condominiums.
My
practice was building in volume of work and number of employees. I was enjoying
growing the practice and the administration of the office. I was doing all the
design work in the office as well as overseeing everything else. This was
becoming a problem as the number of employees reached eight. I was becoming a
manager with 25 active jobs going and I had little time for design. The office
was doing every kind of job that we could get and I managed the office during the week and
did the design on Saturday and Sunday. I wanted to do more creative design and
less management so I begin to change the focus of the practice to residential.
As the commissions became more residential I also reduced the staff
until the staff was just one associate architect and a part time bookkeeper.
This was still too much overhead for the way I wished to practice and so in
1994 I moved the office into my house at 18 Lee Street and begin working solo with the
help of outside consultants.
I made
an attempt to return to the Taliesin Fellowship full time in 1995. I went for a
month as a test and found that two conditions were not agreeable to me. The
first was that I could not continue to practice under my own name. I had to join the
Foundation and practice anonymously under the Taliesin Architects. The other was
that I had to sign an agreement that any money I made was to go to the Frank Lloyd Wright
Foundation. I was not allowed to make any private income. The Foundation would
provide my housing and meals and a small monthly allowance. None of this
worked for me. I had no outside trust fund like many of the other Fellowship
members. I had always made my money by practicing architecture just like Frank Lloyd
Wright. This is a long story but I could not live under this agreement and
after a month I returned to my life in Maine. It was a good choice and great
loss for the Taliesin Fellowship. Several years later the Foundation changed and
made all the architects in the Fellowship practice under their own name and pay the
Foundation for the use of the facilities.
In 1996
I bought my first computer and taught myself to use the programs. I
built my own Website in 1998 www.schildrotharchitect.com
and continue to update this site with photos of my architectural work and essays.
In 2000 I began using computer aided drafting, CAD and since that date
everything is drawn on CAD. The Internet and the computer have made my office a
totally electronic architectural practice. This allows me to work solo with
consultants and clients at distance. A lap top computer now allows me to work
anywhere and take my office with me.
I
continue to practice and am available to the client that wants to live in a house designed
around their needs. Organic Architecture will make your life better.
James
Walter Schildroth, Architect
P. O.
Box 275
Wiscasset,
Maine 04578-0275
207-882-6305
james@schildrotharchitect.com
www.schildrotharchitect.com
| 
