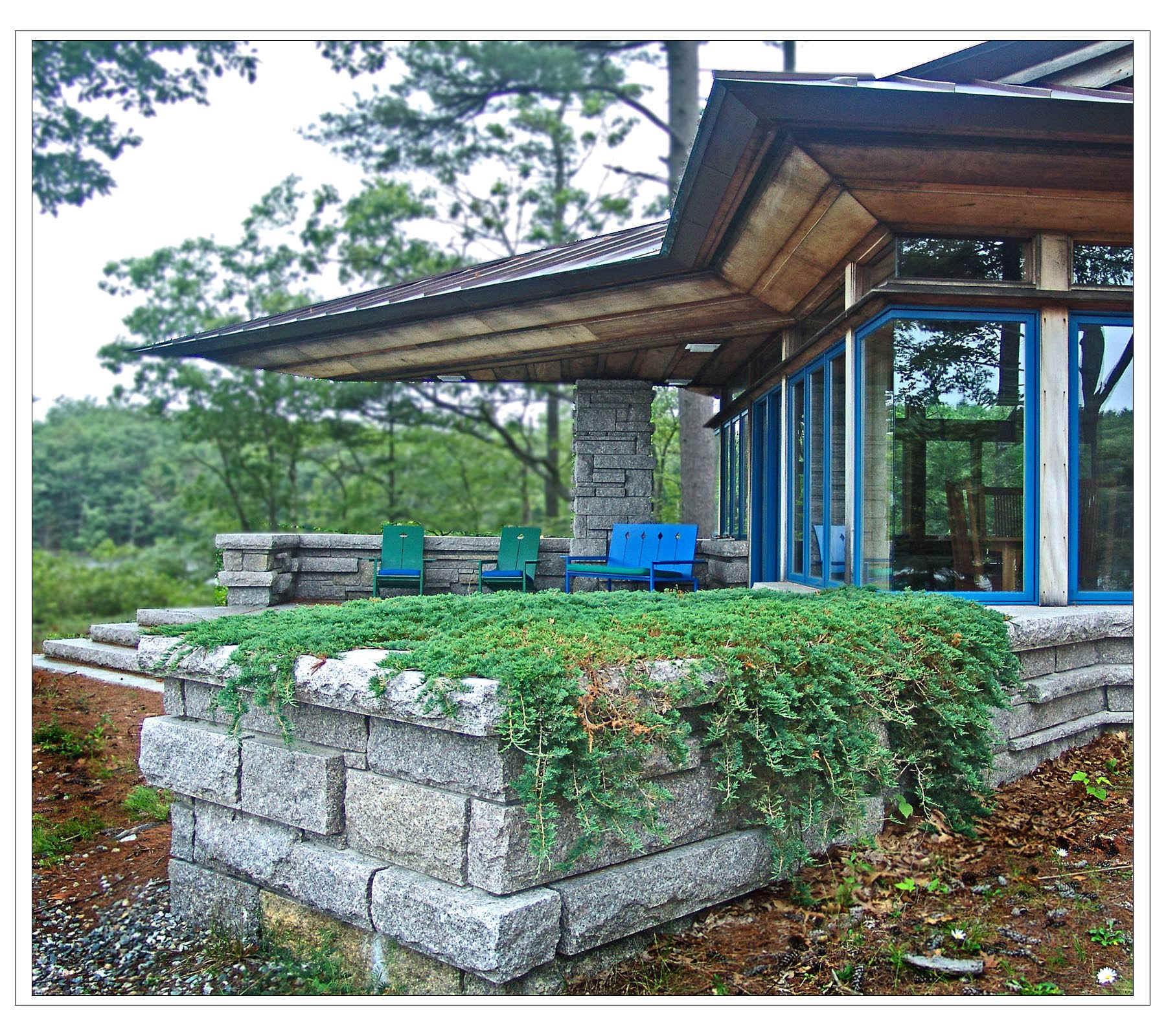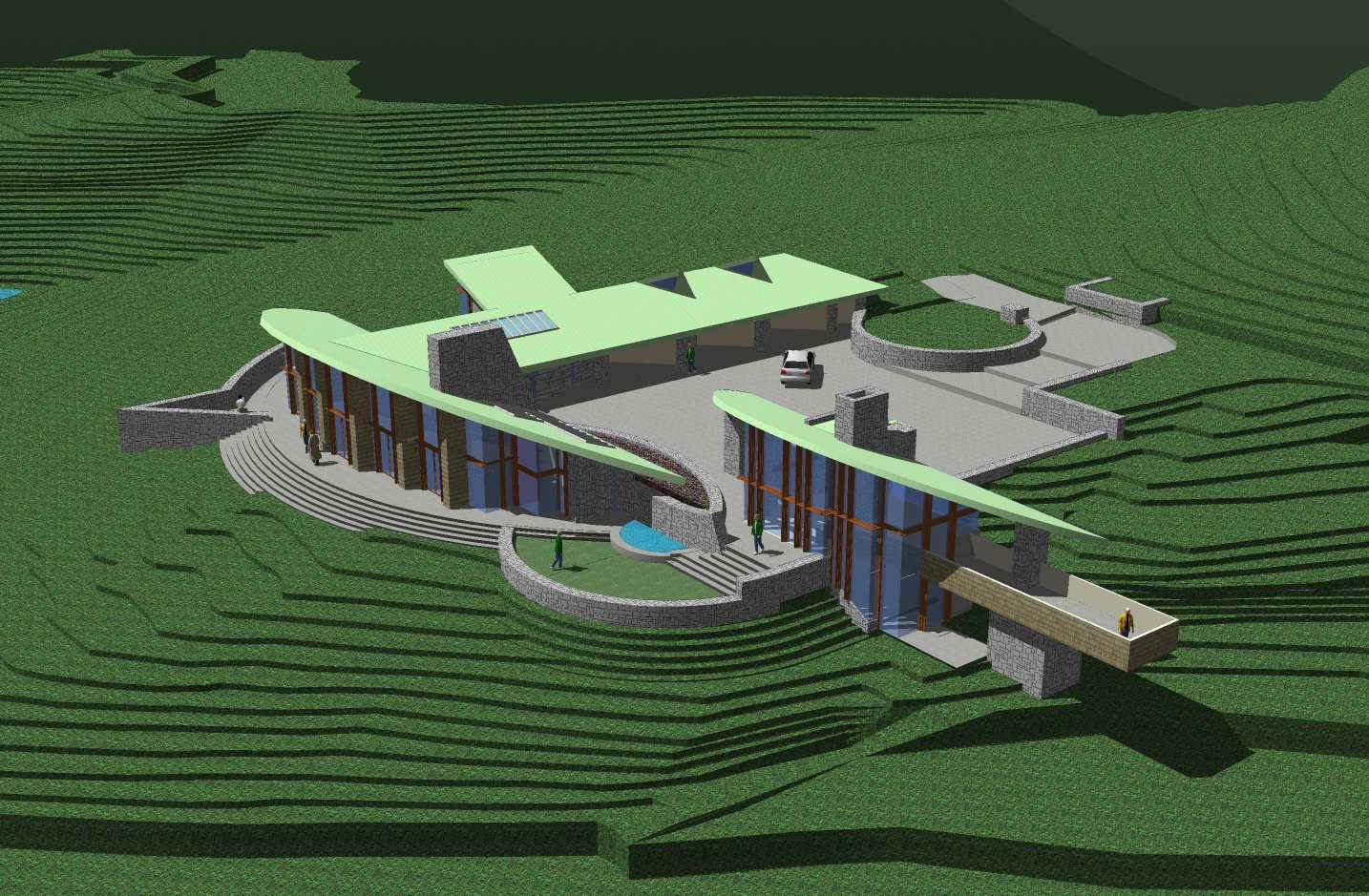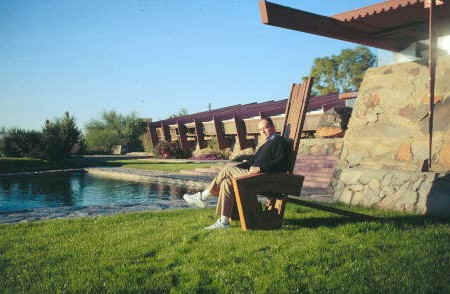
JAMES WALTER SCHILDROTH, ARCHITECT of MAINE
ORGANIC ARCHITECTURE
Built Projects | Unbuilt Projects | History | Essays | Services | JWS HOME |Autobiography
207-882-6305
james@schildrotharchitect.com
J A M E S S C H I L D R O
T H A S S O C I A T E S, A R C H I T E C T S
Maine Licensed Architect ARC580, NCARB Certificate
Associates located in: Maine + Florida + West Virginia+ Arizona
Now working with clients in Portland, Freeport, St. George, Maine, Florida & Baja, Mexico.
Residential architecture inspired by my clients and the natural sites on the coast of Maine.
This site is offered in support of the cause of Organic Architecture. Frank Lloyd Wright, Bruce Goff and many other architects have influenced the Principles expressed in the architecture I have designed and built.
Thank you for the visit. Last revision date: Tuesday June 28, 2016
Houses large or small, designed to your life, your site and your budget.
http://www.houzz.com/pro/jamesschildroth/__public
Click above to view my Houzz web site. Residential design and more photos.
Start planning your dream home
How to get started, Click here.
How we manage Construction Cost
It costs nothing to ask your questions. Call or send me an e-mail. You are an individual and the house we design together shall reflect your individuality. I offer my design talent and years of construction experience building on the Maine coast. I have worked with many of the best builders in the state of Maine and would be pleased to make recommendations for your project even if you do not use my architectural services. Call me or send me an e-mail.
E-MAIL: james@schildrotharchitect.com
Learn architectural design and practice on-line with James Schildroth, Architect
Contact me to learn the secrets of how I conceive and design my architecture. I will share what I have learned with you.
Please put " ORGANIC" in the subject line so I don't delete it as SPAM.
Design Principles and Process of Organic Architecture
Syllabus page click here for course taught Spring of 2007,Arc 489
University of Maine at Augusta
The B.A. in Architecture Program
FREEPORT, MAINE HOUSE, Building permit August 8, 2008.
Construction layout started at the site 8/18/2008 with completion 11/12/2009.
Construction completed under budget and ahead of schedule in 14 months.
FOR MORE PHOTOS CLICK HERE OR ON PHOTO
Solar Systems used in the Freeport House for solar electric and heating.
The solar thermal provides domestic hot water and supplemental space heat. The collector array on the south roof consists of 160 Apricus evacuated tubes. The array is mounted at 60 degrees to horizontal to optimize performance for space heating. Two 160 gallon Stiebel Eltron dual coil tanks are used to store the thermal energy for domestic hot water and for space heat.
There is a 5.4 kW Photovoltaic array on the southwest roof of the house consisting of (24) 225 watt Sunpower modules. The modules feed power into a Sunpower 5000 watt inverter. The inverter will feed roughly 6200 kilo-watt hours of electricity per year into the house and/or the power grid.
+++++++
See more photos of Freeport House by Keith Wehmeyer carpenter and photographer, link below.
http://www.flickr.com/photos/kwehme09/sets/72157616151094537/
As an Architect I have worked with many excellent builders since 1971 and Brian Huey is one of the best.
Merrymeeting Builders, Inc
.Brian Huey ~ Builder/President ~ 35 Tedford Road ~ Topsham, ME 04086
Phone: 207-725-9886 ~ Fax: 207-725-8808
http://www.merrymeetingbuilders.com/
Photo by Jason Carrier
The Guest House: Construction is complete.
http://www.dohertybuilt.com/ Contact the builder Christopher Doherty.

Sketch Up rendering by Richard Eskelund
Central Cottage Lodge, three car garage, workshop, car court and guest house
Concept design for Central Cottage Lodge Complex presented December 1, 2006, read description of the design at West Virginia and see more images.

Photo by Philip Rea
Click here to see more photos of the: House for Betta
Contact the builder Christopher Doherty.
Photo by Steve Knox
See more of the House For Carl and Alicia
Starbird house, Bar Harbor, Maine
See more of this great house click here.
CLICK AT TOP or BOTTOM OF ANY PAGE ON Built Projects for MORE PHOTOS of this House and others.
Publications
March 2012 issue of Maine Home + Design
House of Many Visions
http://mainehomedesign.com/features/1821-house-of-many-visions.html
+
See The Drawing Board page 120. April 2011 issue of Maine Home + Design
+
PORTLAND, Maine's City Magazine, November 2014
10 Most Intriguing People
The Wright Stuff, 4 Sense of Place, Maine's modernest design visionary.
+
PORTLAND MONTHLY MAGAZINE, SUMMER GUIDE 2014,
See page 222, House of the Month, High living with a view to forever in Bar Harbor.
We made the cover of the October 2008 issue. Article in the October 2008 issue of PORTLAND MAGAZINE
Article in the February/March 2007 issue of PORTLAND MONTHLY MAGAZINE
"Imagine the Perfect Lake House" article in the July/August 2005 issue of PORTLAND MONTHLY MAGAZINE.
Click above to read each article.
READ Essays ON ORGANIC ARCHITECTURE The Language of an Organic Architecture
What is Organic Architecture? Click and read.
DESIGN WORK AS AN APPRENTICE AT TALIESIN 1959-1961, FRANK LLOYD WRIGHT FOUNDATION.
STUDENT DESIGN WORK as a student at the UNIVERSITY OF OKLAHOMA 1961-1966.
JAMES WALTER SCHILDROTH, ARCHITECT is an ELECTRONIC PRACTICE since 2000. History
I still do the renderings by hand drawing because it is faster and my clients like the art work better than a computer rendering.
CLICK at the top and bottom of each page to view other pages and navigate the site.
This Web Site was first published, November 23, 1998. It is a look at my architectural work and the philosophy from which it is created.
 JAMES SCHILDROTH at Taliesin West.
JAMES SCHILDROTH at Taliesin West.
Don't miss the other parts of this Site: Built Projects, Unbuilt Projects, History, Essays, Services and, Autobiography pages. Just click on the link names at the top and bottom of each page.
"Organic Architecture develops from within outward - in harmony with the conditions of its being - as distinguished from one that is applied."
Frank Lloyd Wright, Architect
OU Architecture Class 65-66 link:
FRIENDS OF KEBYAR- FELLOWS DIRECTORY
Rasmussen House Radiant Floor Heat
Built Projects | Unbuilt Projects | History | Essays | Services | JWS HOME |Autobiography