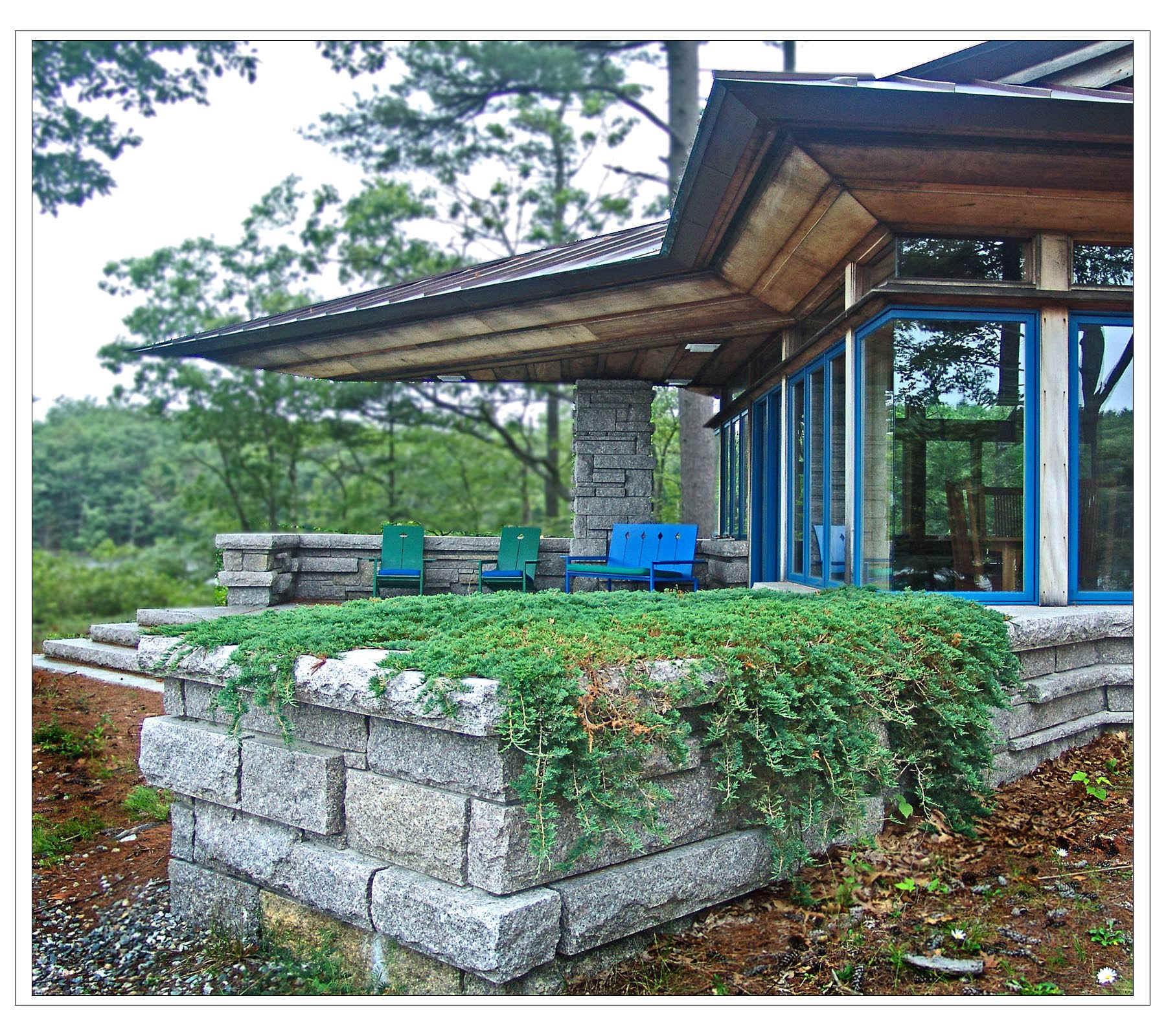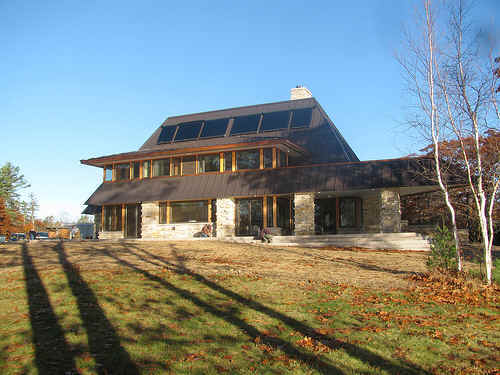

Construction Cost Control
JAMES WALTER SCHILDROTH,
ORGANIC ARCHITECT of MAINE
J A M E S S C H I L D R O
T H A S S O C I A T E S, A R C H I T E C T S
Maine + Florida + West Virginia
Built Projects | Unbuilt Projects | History | Essays | Services | JWS HOME |Autobiography
Architecture inspired by my clients and the challenging sites on the coast of Maine since 1970.
This site is offered in support of the cause of Organic Architecture. Frank Lloyd Wright, Bruce Goff and many other architects have influenced the Principles expressed in the architecture I have designed and built.
Construction Cost
Control
How James Schildroth Associates,
Architects establish and control the cost of construction with continuous attention to
cost before the design is conceived and during all six parts of the process until final
payment.
PART 1: Understanding YOUR NEEDS & BUDGET: Understanding and definition of your needs and balancing your needs with your budget.
Develop a list of areas and activities that you will want in your new house.
From the list
of areas we develop a preliminary cost estimate. This estimate is based on actual
construction square foot area cost of built projects that have the same level of finish as
your planned house and is very accurate.
PART 2: DESIGN CONCEPTION: Creation of a design from my understanding of your needs, budget and the conditions at the site where the house will be built.
A revised cost estimate is presented with the design concept.
PART 3: DESIGN DEVELOPMENT: Refinement of the design conception in more detail to meet every requirement and is entirely satisfactory to both client and architect.
A revised cost estimate based on
refinements or changes.
PART 4: CONSTRUCTIONS DRAWINGS AND SPECIFICATIONS: From approved Design Development drawings we prepare detailed drawings and specifications that are used to price and guide in the construction of the house.
We make detailed drawings and specifications that leave no question in the mind of the builder as to what is included in pricing the project. A revised cost estimate based on any refinements or changes.
PART 5: BID AND CONTRACTOR SELECTION: Assist in finding the best builder and negotiation of fair price for construction. Prepare the construction agreement.
We work closely with the builder during the pricing so that the total price includes everything shown on the construction drawings and specifications.
PART 6: CONSTRUCTION: Work with the client and the builder to realize the concept we have on the drawings. My role is to keep one step ahead of the building process so the finished house is not only realized but improved as the construction proceeds. It is very important for the client to work through the architect to make any changes and for the builder to know the architect is there to help accomplish the work not just police the job.
During construction we review all
invoices each month and prepare the application and certificate for payment. We process any changes made by issuing a
change order approved by Owner, Contractor and Architect.
We expect to get everything shown on
the Construction Drawings for the original contract sum.
It is essential that the architect review and approve the monthly invoices. We have more control over quality at the construction site if we have approval of monthly payment. We also will not let the payments get ahead of the work completed.
Our way of working all throughout the process and during construction assures that the final cost of the project has no surprises.
James Schildroth, Architect
Built Projects | Unbuilt Projects | History | Essays | Services | JWS HOME |Autobiography