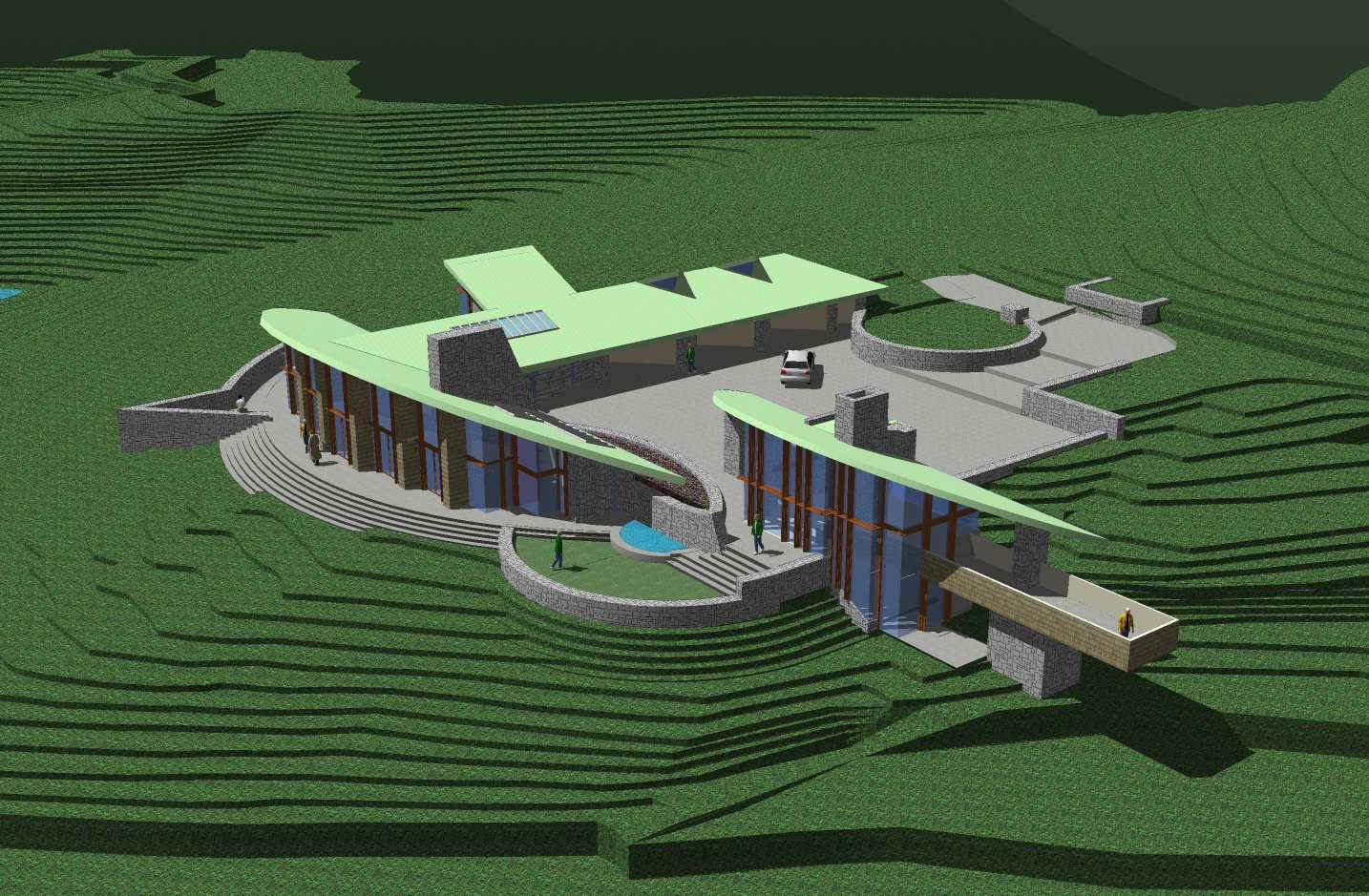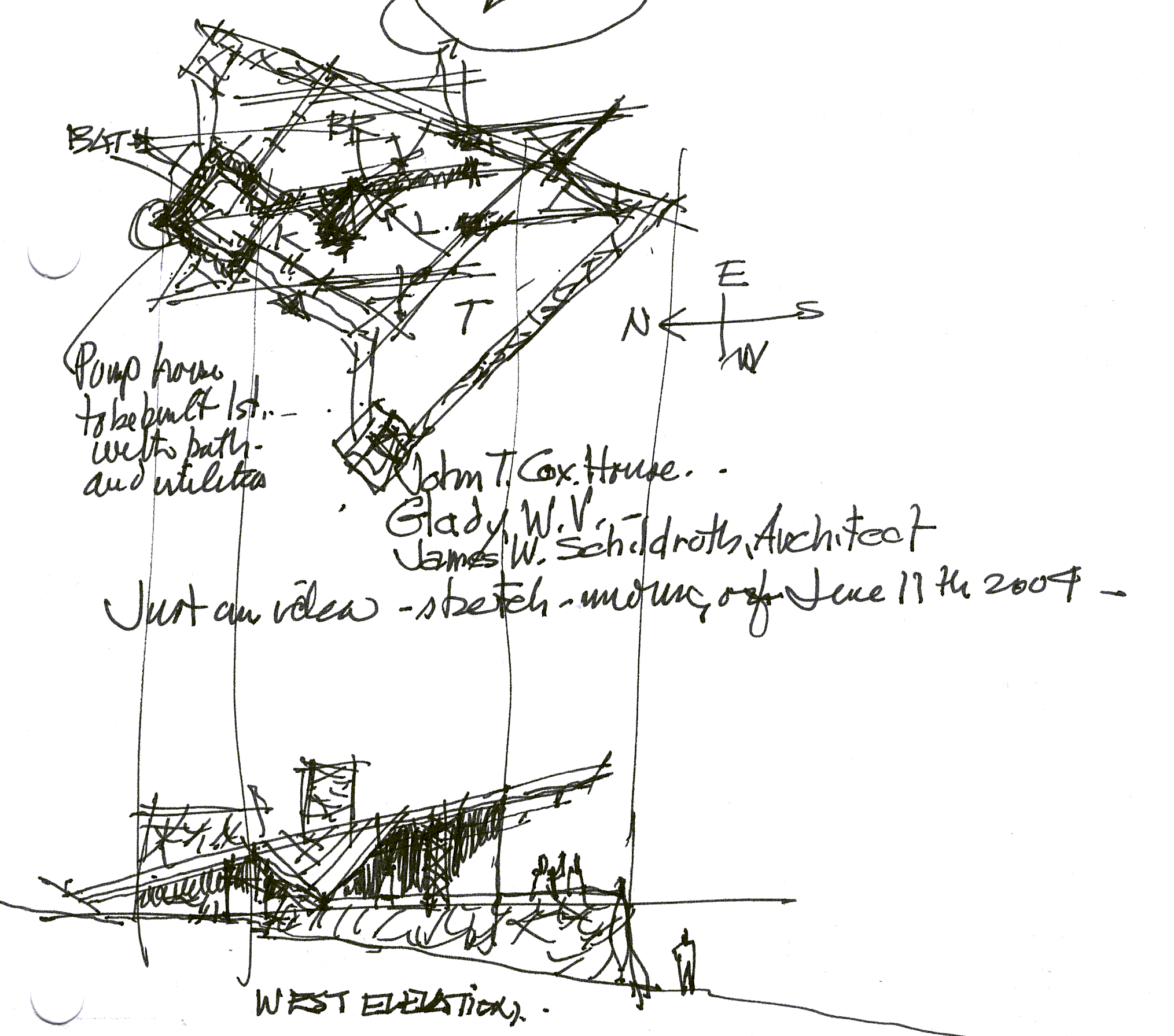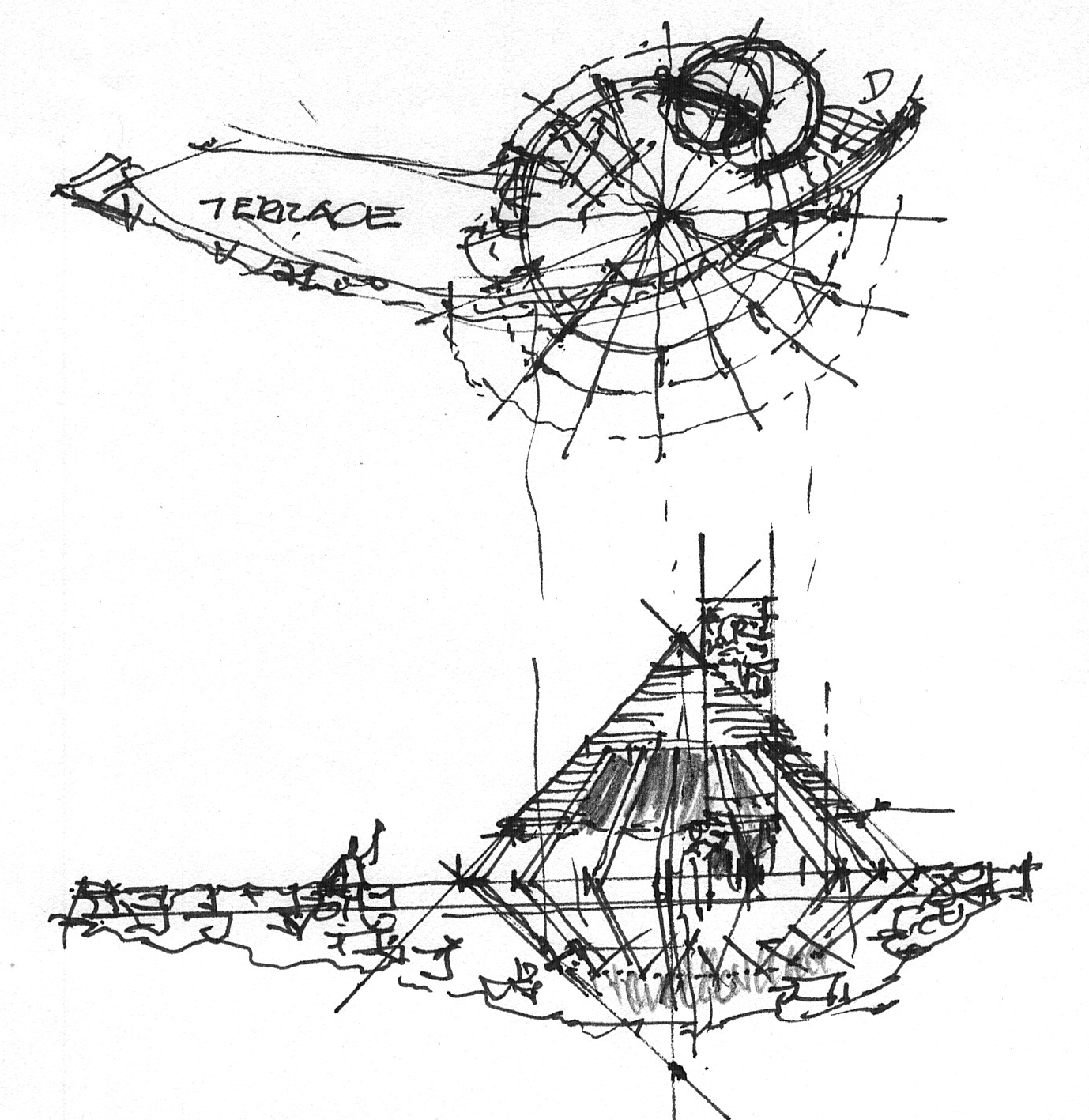West Virginia Project
Land planning of 70 acres surrounded by the Monongahela National Forest. There will
be private living structures for the client and the design of several Luxury Camps to be
rented.
See Central Cottage Complex: For more images of design presented December 1, 2006


Sketch made morning of June 11, 2004 My first idea made ten days after walking the site with the client.
Notes from the Client: 2003
One of the things I have been thinking about (concerning the project) is the “luxury
camp sites” we had previously talked about. I have made some notes and will send them
to you. The other is the beginning of the main project and what I’d like to do next
year. I would definitely like to put in the road and pond. And if you think it would make
sense, also the pump house (but I am open to other suggestions)-John
Next year(?)
* Pond
* Main road
* Pump house
* Guest house
* Back road
* Survey –select luxury camp sites
Here are some of the notes I’ve made concerning the camp sites,
One of the ideas is to allow people to “camp” and experience organic
architecture at the same time –the architecture would in fact be the
main draw. Also the camp is a commercial project; it would need to be able to
generate income, as well as comply with applicable laws and regulations.

Luxury Camp Sketch October 28, 2005
This Camp to be built on the side of a hill. It would
have a stone fireplace and small bath. A large stone terrace and retaining
wall with the main structure at one end. This camp would have a sheltering roof but
be open air with no glass. The openings would be screened. Mostly just
an inspirational sketch with no specific site location. Organic architecture
really needs a specific site because many of the design elements are inspired by the
reality of the site. The solar and the view are of major importance. In
this sketch north would be up with some view to the south.
Glady Luxury Camp
Think about several different types of designs –some with full facilities, kitchen,
bath, etc. others with only a single enclosed room, or just a terrace with screened in
porch, fireplace and open sleeping shelter. To support the more basic ones, a central bath
house will be needed. Would also like one or more observation platforms to be designed,
one for wildlife the other for star gazing.
At least some of them need to be handicap accessible (specifically for mobility limited
persons)
If the wildlife observation platform was multilevel, then an area should be provided for a
wheel chair equipped hunter/observer
The idea is to develop several “luxury” campsites with the primary audience
being people that wish to have an outdoor, nature experience –but without the
inconvenience of having to pack/unpack camping equipment and supplies. While the primary
attraction is the absence of modern conveniences and services specific luxury items and
service will be provided. These include,
* Hot tubs and or spa type whirl pools
* Stone surfaced terraces
* Outdoor fireplaces
* Privacy
* Wireless broad band network access
* Well appointed toilet and bathing facilities (either private or communal)
* Wildlife observation platform(s)
* Hiking, biking trails
Concerning the specifics of the structures –minimalist almost Japanese type rooms
come to mind. These are structures that essentially only provide protection from the
elements at a basic level, but are still comfortable and provide a sense of protection. I
think that there could be several different types of sites.
* The most basic one being, just an outdoor patio with fireplace and covered, but open
shelter (maybe a tent like canopy with a permanent base).
* A single room/studio type enclosure –with no toilet or bath
* A studio with private toilet/bath and minimal kitchen
Design Requirements Glady Property 2004
Central Cottage
App. 1200 sq ft native stone (cut sand stone), glass wall, timber frame, flag stone floor
with radiant heat (hot water)
Compact kitchen with 3 to 4 eye gas burners, dual bowl stainless steel sink refrigerator,
combination oven
Single bedroom with bath (toilet and shower)
Large stone fireplace
Air lock entrance way (i.e. double doors)
French style glass door
Casement style windows in main living areas
Ribbon and casement style windows in bedroom
Guest House
App. 400 sq ft native stone (cut sand stone), glass wall, timber frame, flag stone floor
with radiant heat (hot water), single bedroom with bath
Garage
App. 1000 sq ft 3 bay with studio/shop area, timber frame, concrete floor, gas fired or
wood stove heat with toilet and shower
Spa
App. 500 to 750 gallon in ground masonry minimum depth 48 inches square or rectangular
shape with built in bench, steps, handrail and under water low voltage lighting
Patio/terrace
App. 1000 sq ft flagstone (same as cottage flooring) extending from side patio to central
courtyard (connects cottage, patio, spa and guest house), knee walls and foundation made
of cut sand stone.
Pond
2-acre shallow farm pond
Access road
Gravel 12 ft wide 1000 ft long from main highway to garage and barn with drainage ditch
Barn
Four stall horse barn native stone (cut sand stone) base, timber frame with hay loft, dirt
floor, wired for electricity and well water
Well House
App. 100 sq ft native stone (cut sand stone), also serve as distribution point for
electrical power, phone and gas utilities, roof sky light, no windows, steel door,
concrete floor.
Riding Pasture
5 acre fenced connected to barn with large 12-foot steel gate (similar in design motif to
the entrance gate)
Entrance Gate
Native stone, timber frame with lockable steel gate (design motif central to fence and
pasture gates)
Garden
Several small (200 sq ft) vegetable –lots separated to prevent cross pollination,
fruit trees (apple, cherry, peach), gape arbor
Yard
Less than 5 acres of mowed field, 1 acre of trimmed lawn
Trails
Several tractor passable trails for use by hikers, mountain bikes, cross country skiers
(follow property boundary and existing timber roads)