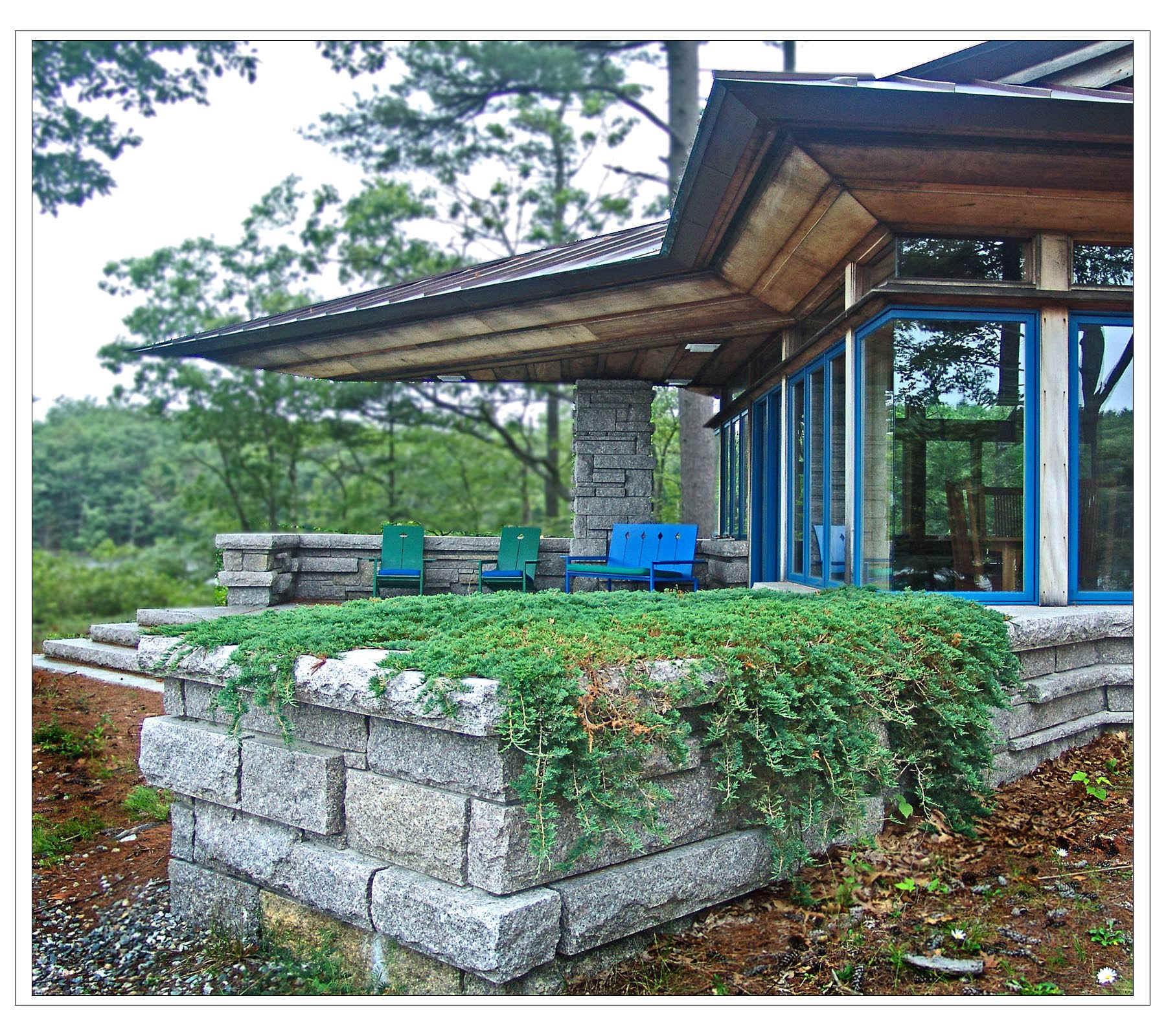
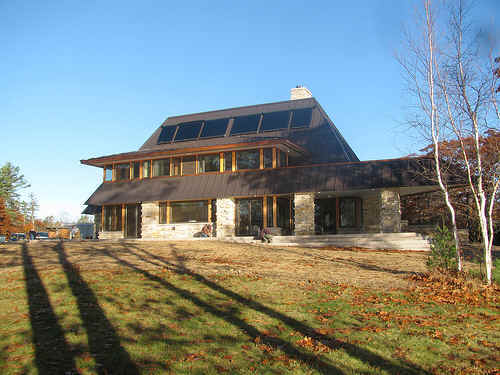
JAMES WALTER SCHILDROTH,
ORGANIC ARCHITECT of MAINE
J A M E S S C H I L D R O
T H A S S O C I A T E S, A R C H I T E C T S
Maine + Florida + West Virginia
Built Projects | Unbuilt Projects | History | Essays | Services | JWS HOME |Autobiography


Architecture inspired by my clients and the challenging sites on the coast of Maine since 1970.
This site is offered in support of the cause of Organic Architecture. Frank Lloyd Wright, Bruce Goff and many other architects have influenced the Principles expressed in the architecture I have designed and built.
UNIVERSITY OF OKLAHOMA
BACHELOR OF ARCHITECTURE DEGREE 1966
Below is a list of design projects by years.
In September 1961 I started at the University of Oklahoma at Norman. I received one year of advanced standing for my design work at Taliesin. All transfer students were required to take the first semester first year course, Architecture 8. This course taught the basics of organic design process. This course started by designing points and from this simple beginning, took the development of the student through more and more complex designs. All were two dimensional and no buildings were designed until second semester.
I enjoyed this beginning course very much even though I had been designing buildings for several years. I have some of my design studies from this course and will try and get them copied on this site in the future.
Second year, Second Semester design studio
Click on image or Title with under line to go to more on each design.
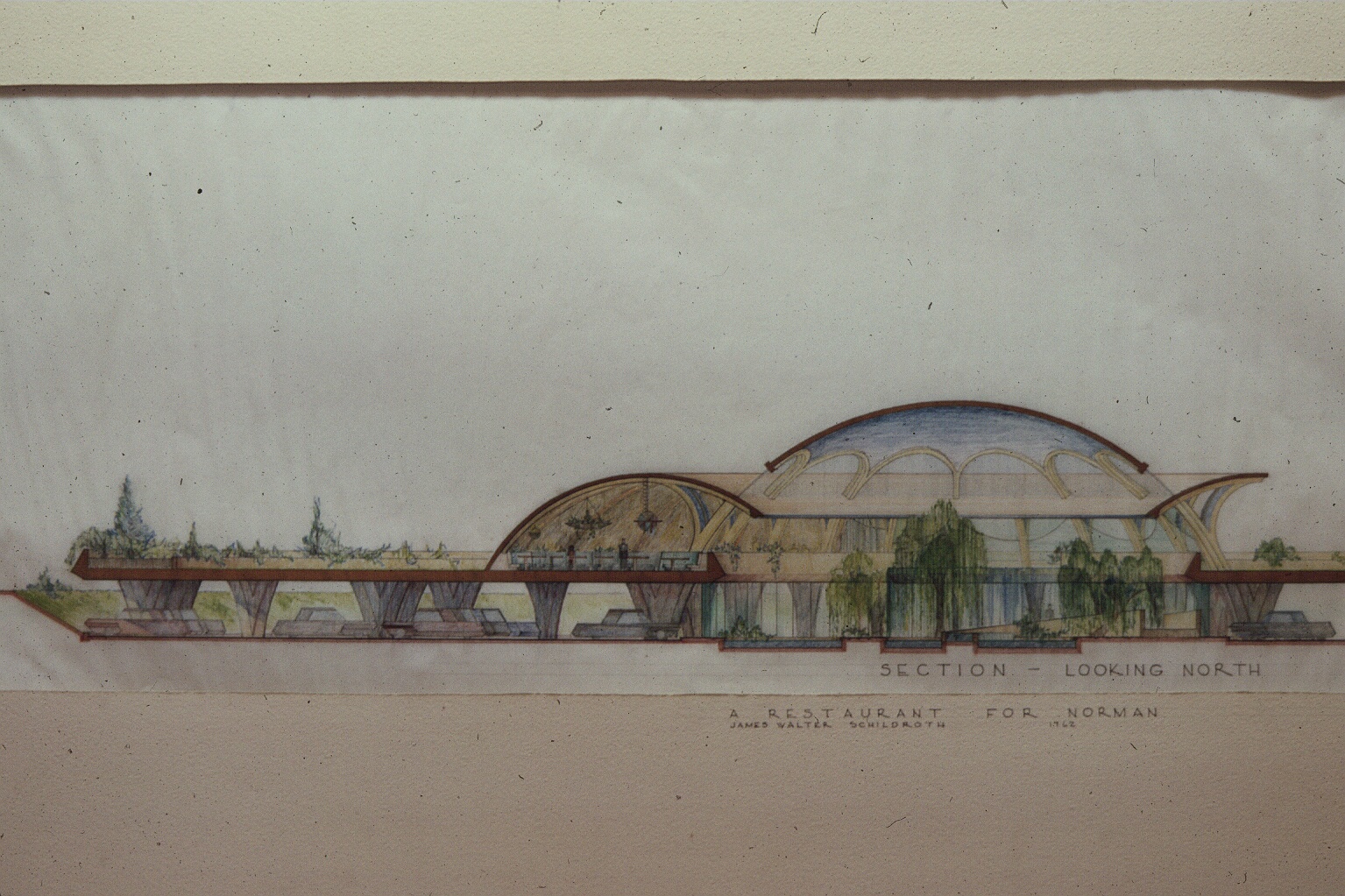 A
RESTAURANT FOR NORMAN, OKLAHOMA - February, 1962
A
RESTAURANT FOR NORMAN, OKLAHOMA - February, 1962
 METHODIST CHURCH FOR NORMAN, OKLAHOMA -
April, 1962
METHODIST CHURCH FOR NORMAN, OKLAHOMA -
April, 1962
Third year
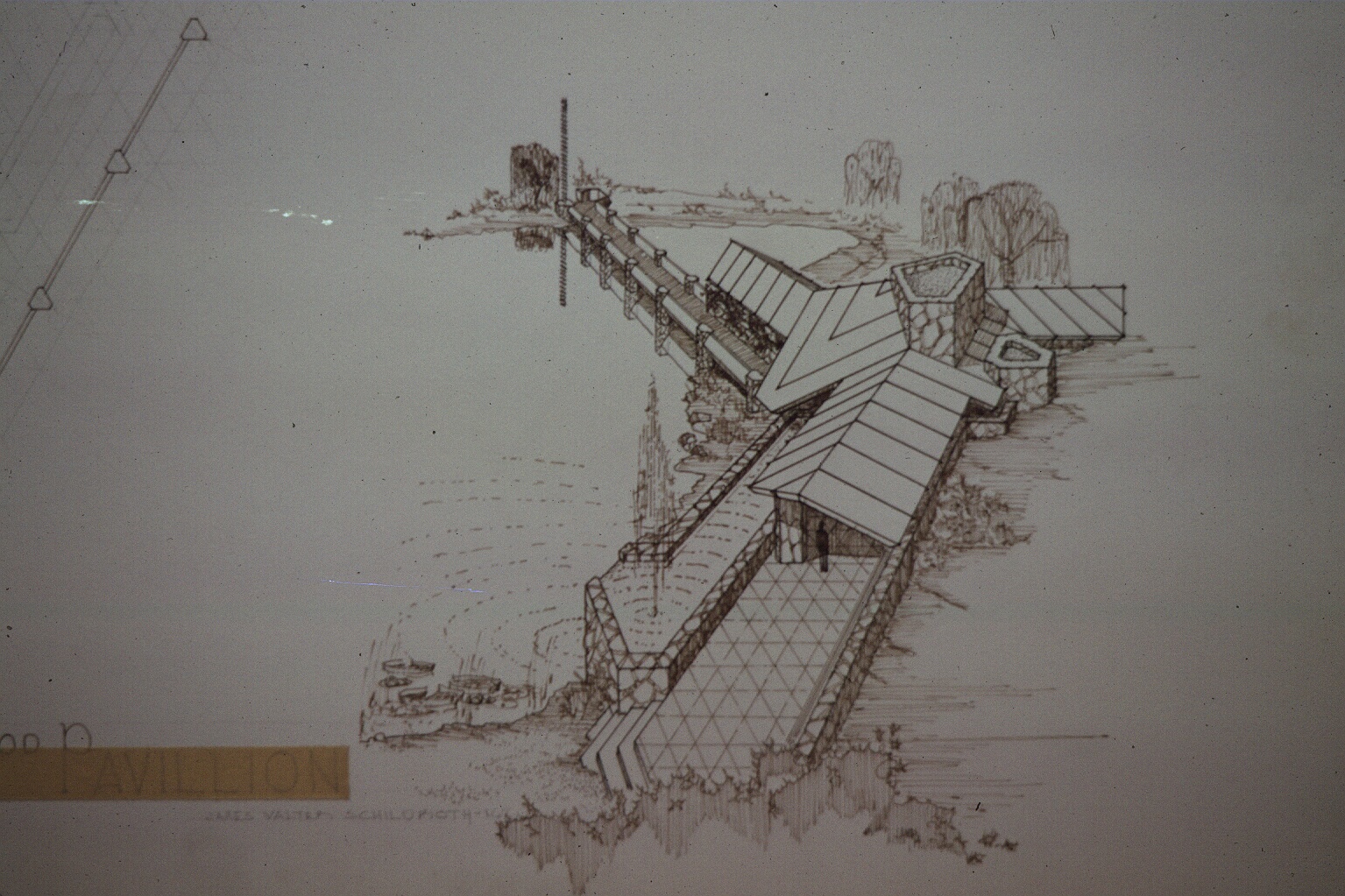 WOOD & STONE PAVILION- March 1963
WOOD & STONE PAVILION- March 1963
 STEEL PAVILION-April 1963
STEEL PAVILION-April 1963
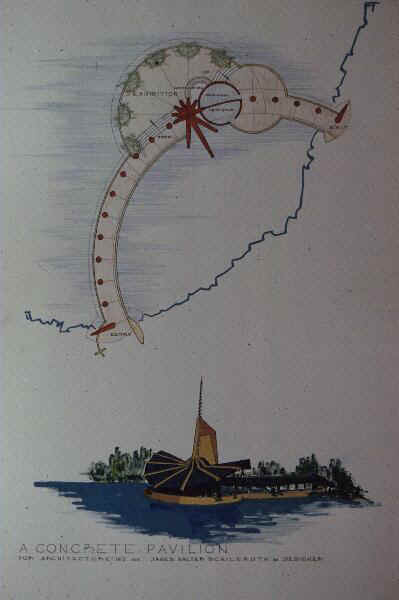 CONCRETE PAVILION-April 1963
CONCRETE PAVILION-April 1963


 CONVENTION HOTEL
FOR OKLAHOMA CITY 1963
CONVENTION HOTEL
FOR OKLAHOMA CITY 1963
Forth year
TOWN TAVERN FOR NORMAN, OKLAHOMA. All finished drawings lost.

 MONASTERY FOR THE BENEDICTINE ORDER, October 1963
MONASTERY FOR THE BENEDICTINE ORDER, October 1963
 A STUDY IN REGULAR & IRREGULAR RHYTHM, September 1963
A STUDY IN REGULAR & IRREGULAR RHYTHM, September 1963



 THE PAPER WAD HOUSE, October 1963
THE PAPER WAD HOUSE, October 1963
 SITE RELATION- BLENDING, November 1963
SITE RELATION- BLENDING, November 1963
 SITE RELATION- CONTRAST, November 1963
SITE RELATION- CONTRAST, November 1963

 A STUDY OF THEME, VARIATION & DEVELOPMENT, WITH INCIDENT &
TERMINAL, December 1963
A STUDY OF THEME, VARIATION & DEVELOPMENT, WITH INCIDENT &
TERMINAL, December 1963
 MONUMENTALITY & ORCHESTRATION OF MATERIALS. January 1964
MONUMENTALITY & ORCHESTRATION OF MATERIALS. January 1964

 THE ANDREW C. HUGHES LITTLE RIVER THEATRE, Projection
stage. May 1964
THE ANDREW C. HUGHES LITTLE RIVER THEATRE, Projection
stage. May 1964
Theatre in the round. July 1964 Designed for the same site as the Projection stage theatre but as a theatre in the round. The next semester I did construction drawings of this building as one of the classes at OU school of architecture.
Fifth year
 SITE PLAN DEVELOPMENT
FOR A LIBERAL ARTS COLLEGE CAMPUS, March 1965
SITE PLAN DEVELOPMENT
FOR A LIBERAL ARTS COLLEGE CAMPUS, March 1965
The original drawing is 36 inches wide by 60 inches long. click on image for larger view. This is a big drawing so it will take some time to load.
The following two buildings were designed for the College Campus site plan shown above.
COLLEGE LIBRARY, April 1965 Sorry no images available yet. Designed for the College Campus plan above.
ART SCHOOL, MAY 1965 ARCHITECTURE 392 Designed for the College Campus plan above.

Click on plans
for larger views.
SECTION EXTERIOR
Built Projects | Unbuilt Projects | History | Essays | Services | JWS HOME |Autobiography