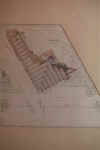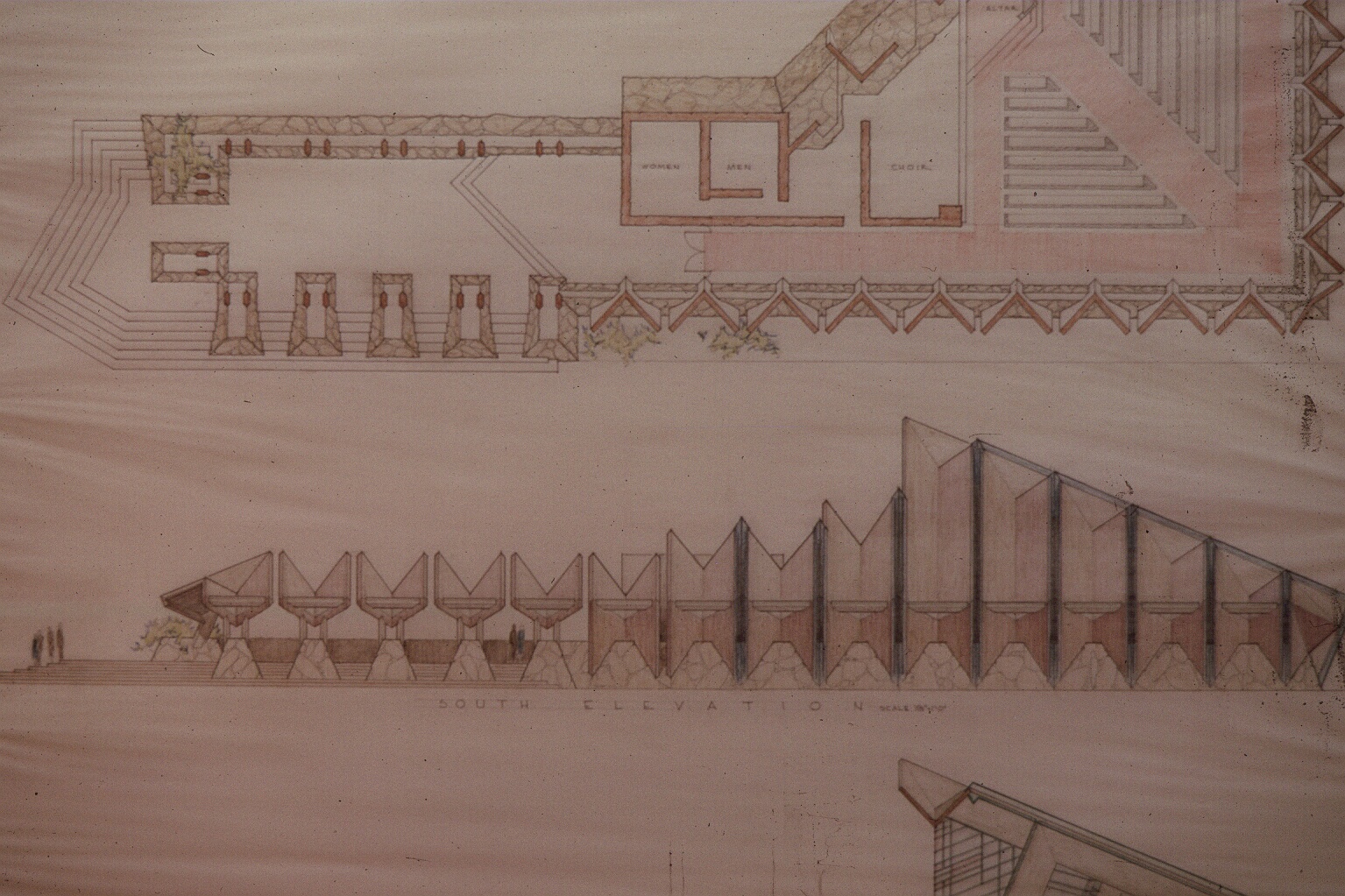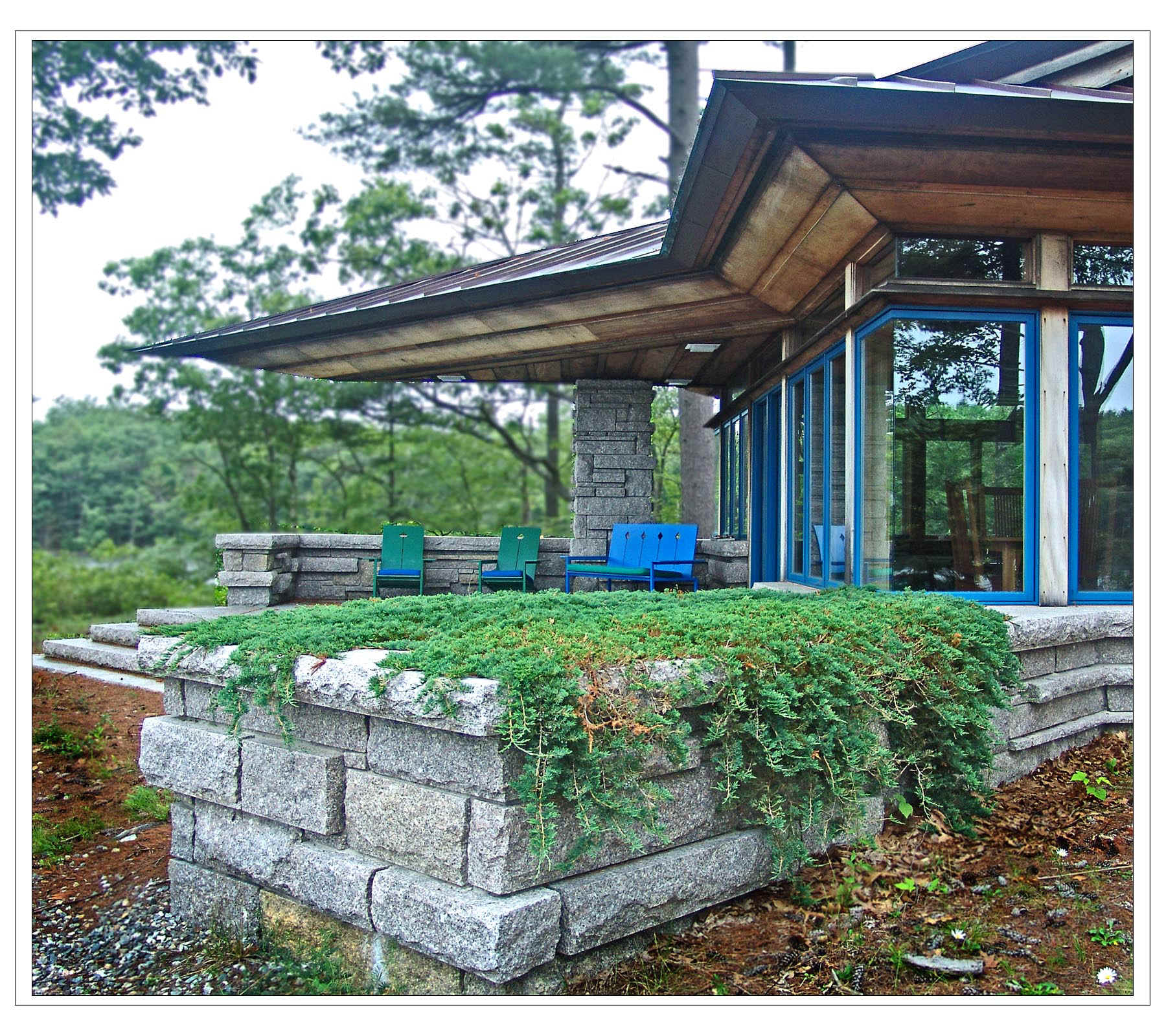|
METHODIST CHURCH FOR NORMAN, OKLAHOMA
Design project second semester, second year University of
Oklahoma School of Architecture.
A METHODIST CHURCH FOR NORMAN OKLAHOMA, April 1962
Click on images for enlargement
 Exterior view Exterior view  ROOF PLAN AND SITE ROOF PLAN AND SITE
 INTERIOR VIEW INTERIOR VIEW  FLOOR PLAN,
ELEVATION, SECTION FLOOR PLAN,
ELEVATION, SECTION
In the 1960 the use of what was called folded plate
concrete was common in construction. In this design I tried to use the structural system
but not in the way it was being used on typical buildings at that time which was
mostly as a flat roof element on rectangular buildings. Here I not only pitched the
folded plate but modified the lower end by returning it back into the stone wall below.
To stiffen the structure I added the horizontal element at the corner leaving an
opening at the bottom of the "V" so the water could run off the roof. This
necessary structural element was in my mind a kind of trellis and or integral ornament.
The "v" elements were separated by a foot so natural light could
entry the interior of the church. At night the skylights would be lighted from the
interior and the strips of light would contrast with the dark roof elements. I
was only 22 years old at the time of this design.
 ELEVATION ELEVATION
Drawings are all 'HB' pencil and colored pencil on
Clearprint Vellum. The perspective drawings were all made using the two point hand
drawn method.
| 




 ELEVATION
ELEVATION