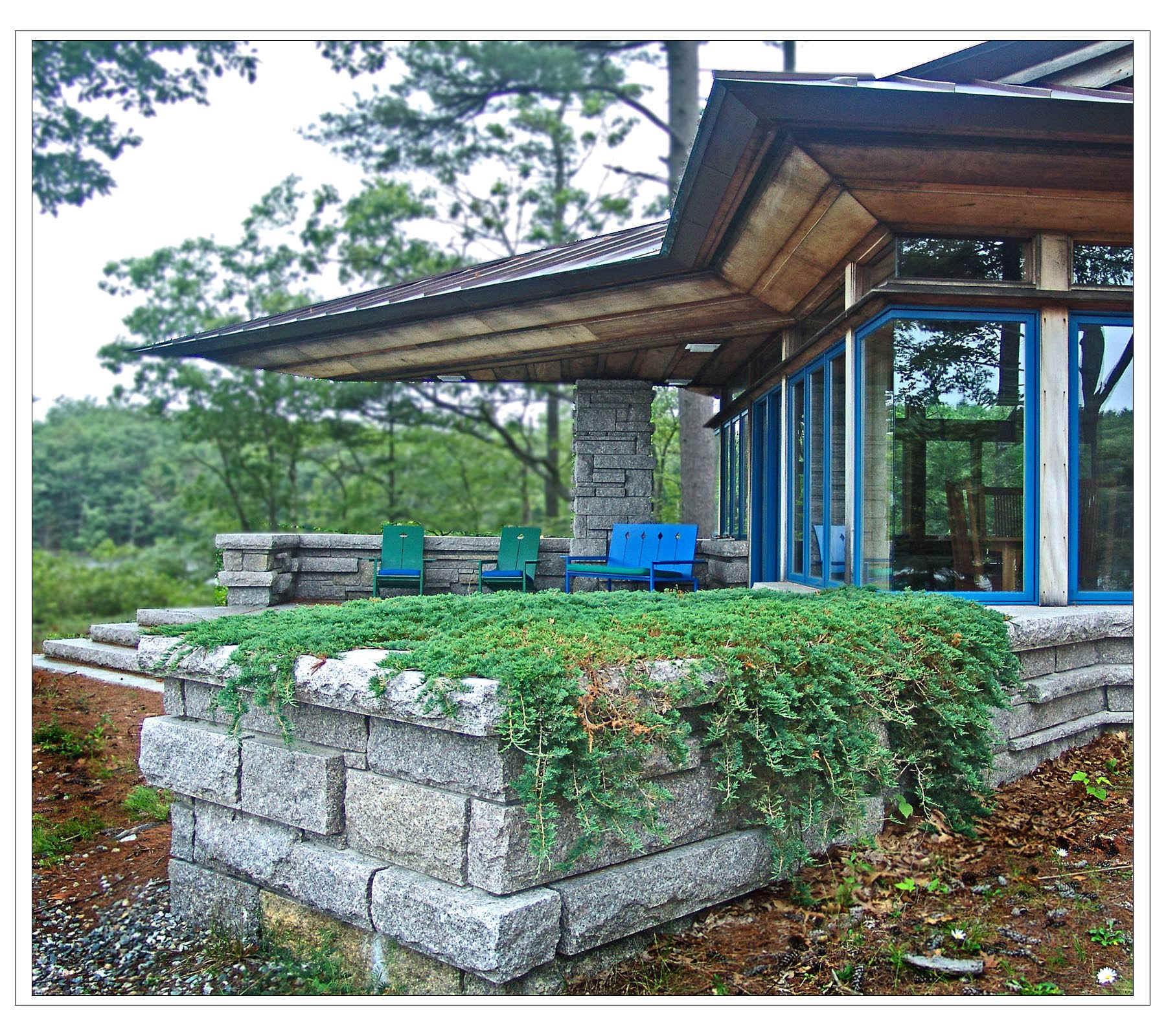
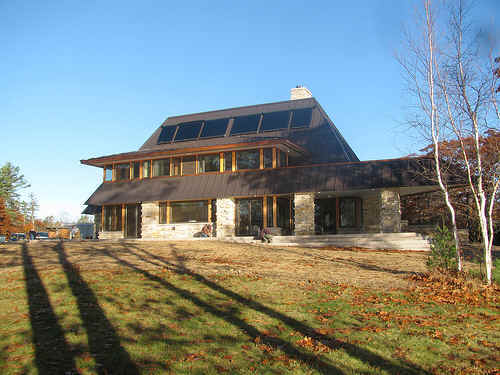
FRANK LLOYD WRIGHT FOUNDATION
JAMES WALTER SCHILDROTH,
ORGANIC ARCHITECT of MAINE
J A M E S S C H I L D R O
T H A S S O C I A T E S, A R C H I T E C T S
Maine + Florida + West Virginia
Built Projects | Unbuilt Projects | History | Essays | Services | JWS HOME |Autobiography


Architecture inspired by my clients and the challenging sites on the coast of Maine since 1970.
This site is offered in support of the cause of Organic Architecture. Frank Lloyd Wright, Bruce Goff and many other architects have influenced the Principles expressed in the architecture I have designed and built.
FRANK LLOYD WRIGHT FOUNDATION
TALIESIN FELLOWSHIP APPRENTICESHIP September 1959 THROUGH May 1961
To Whom it may concern: This is to certify that James Schildroth was a student of Architecture and a member in good- standing of the Frank Lloyd Wright Foundation From September 15th 1959 to May 29th, 1961. He gave a good account of himself in all work assigned to him. A more complete record of his training with the Foundation will be furnished upon request.
T h e F r a n k L l o y d W r i g h t F o u n d a t i o n
_______________________________________
Eugene Masselink, Secretary
May 29th, 1961
T A
L I E S I N 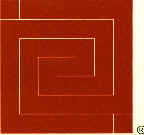
T A L I E S I N LOGO The red square
At the 1992 reunion of the Taliesin Fellowship at Taliesin, Spring Green, Wisconsin all former apprentices present were given the following certificate:
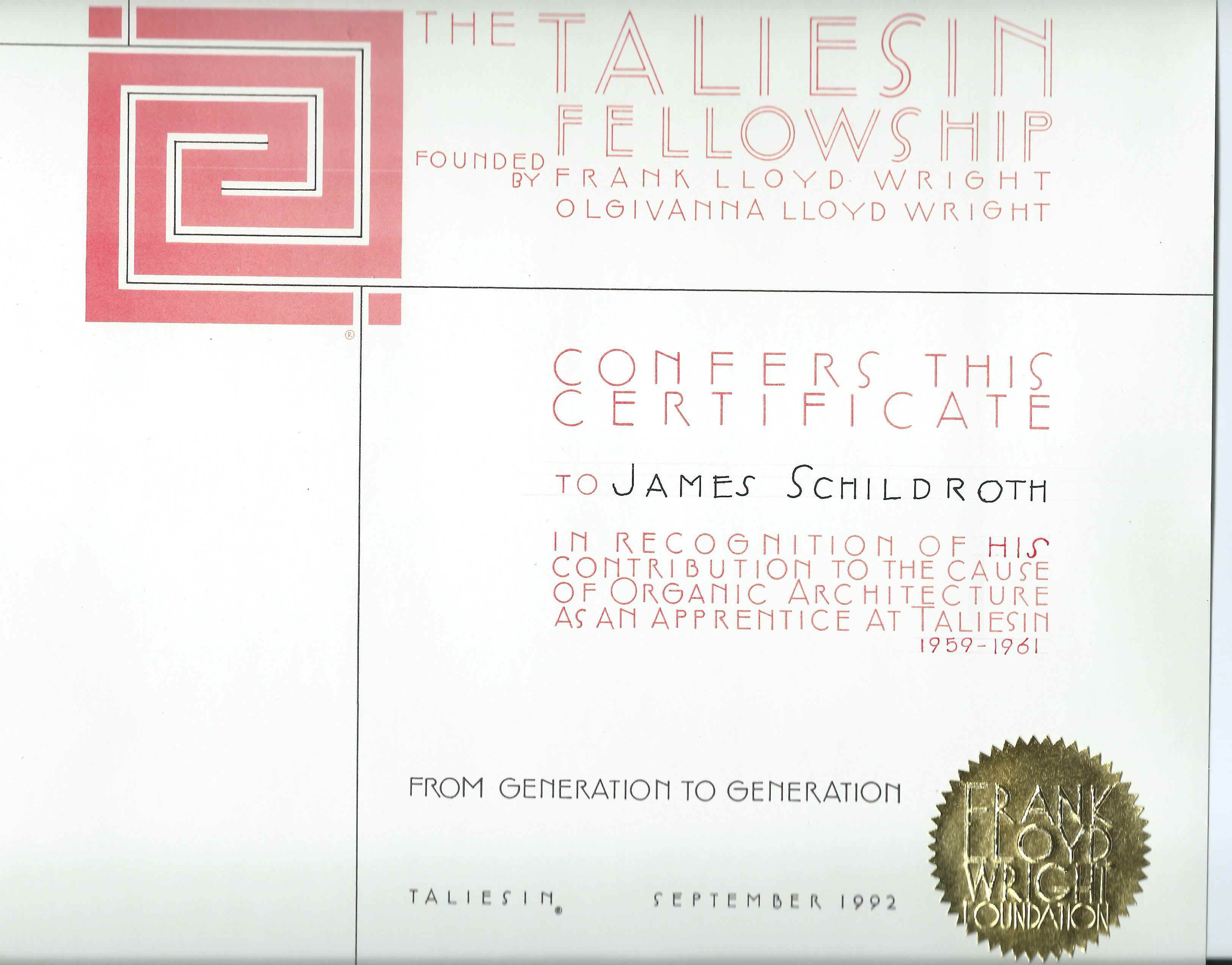
 THE TALIESIN
FELLOWSHIP
THE TALIESIN
FELLOWSHIP
FOUNDED BY
FRANK LLOYD WRIGHT
OLGIVANNA LLOYD WRIGHT
CONFERS THIS CERTIFICATE
TO JAMES SCHILDROTH
IN RECOGNITION OF HIS CONTRIBUTION TO THE CAUSE OF ORGANIC ARCHITECTURE
AS AN APPRENTICE AT TALIESIN 1959-1961
FROM GENERATION TO GENERATION
FRANK LLOYD WRIGHT FOUNDATION SEAL
TALIESIN SEPTEMBER 1992
Design work done while an apprentice at TALIESIN
This is presented here as just some of the designs done. They are presented in chronological order so you can see my development.
TEA HOUSE FOR THE TALIESIN FELLOWSHIP, October 5, 1959
CLICK TO ENLARGE
My first design after joining the Fellowship in September 1959. First color pencil rendering.
NORTHERN HOUSE- PERSPECTIVE, November 1959
NORTHERN HOUSE- FLOOR PLAN, November 1959
Second design after joining the Fellowship. Second color pencil rendering. Presented as a box project on January 1, 1960
THE DESERT DWELLER Design January 1960
Color pencil rendering- site near Taliesin West. Student living structure- presented as a box project at Taliesin West January 1961
NORTH ELEVATION STUDY 1960, For a site in Michigan
ELEVATIONS
PLAN- Click to
enlarge.
HOUSE FOR A HILL - ELEVATIONS AND PLAN - SEPTEMBER 1960, Use of equilateral triangle unit system. The site is near Hillside at Taliesin in Wisconsin.
THE DESERT SPHERAL, A
student living shelter or tent.
Design and drawing made SEPTEMBER 1960.
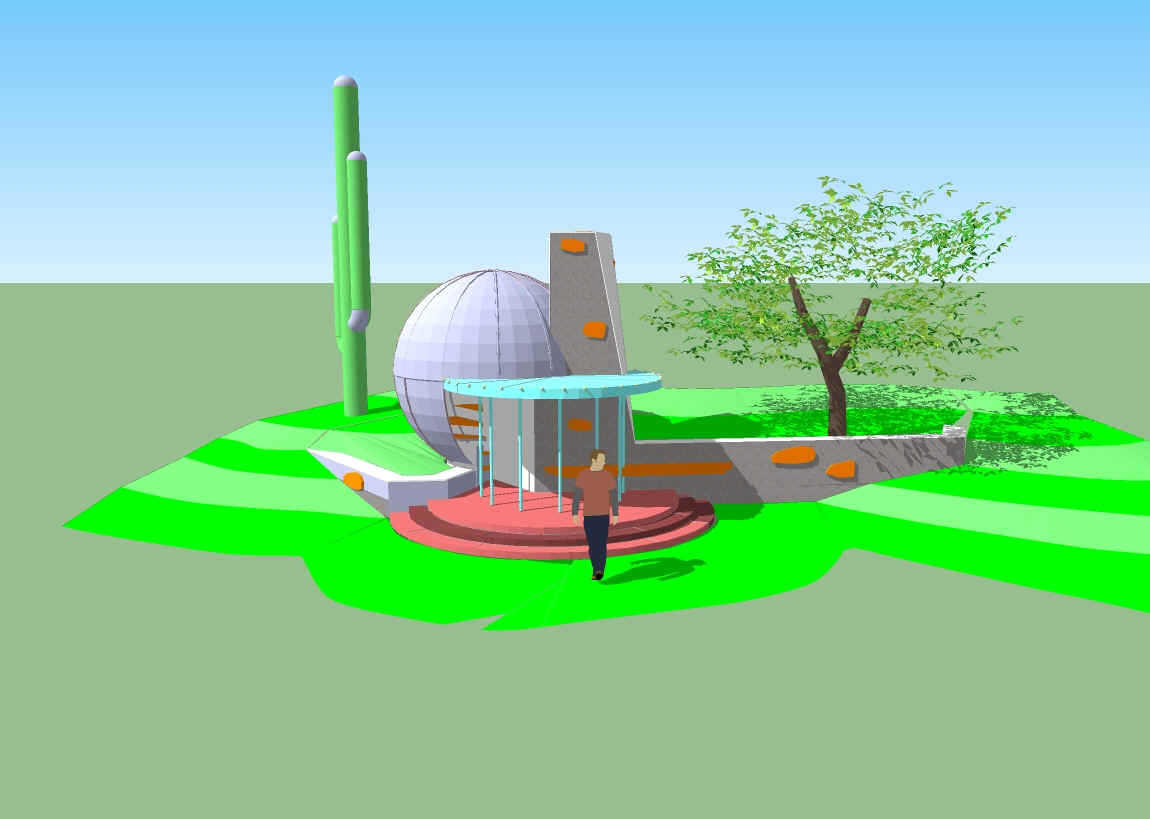
3D Rendering done in Sketch Up by JWS 8/10/2009
The Dome is natural white canvas stretched over 1 inch tubular frame of ribs at 30 degree angles in plan. The walls are desert masonry. This shows the integration with the site. The working, sleeping level is 4 feet above the entry lower level and is accessed by spiral steps. At the upper level there is a fireplace, seat bed, and a desk for a drafting table that is the extension of the flat roof inside. I was only 20 years old when I designed this shelter for a site east of Taliesin West but as I made the drawing some 50 years later I was impressed with the understanding I had, at that young age, of the principles of Organic Architecture.
BEMBENECK HOUSE- NOVEMBER 1960 - Color pencil Rendering on
Clear Print.
ELEVATION
PLAN- Click to
enlarge.
STUDIO HOUSE FOR THE ARCHITECT- NOVEMBER 1960 Elevation and Plan color and black pencil drawn on card board.
HOUSE FOR A 75 FT WIDE LOT. - DECEMBER 1960 The color image is backward based on the plan below.
PLAN and Perspective
Landscape class
drawing. - Click to enlarge.
HOUSE FOR 75 FT. WIDE LOT IN THE SOUTH - DECEMBER 1960 In 1964 I used this design for a landscape architecture class at the University of Oklahoma.
HOUSE FOR THE SOUTHEAST - JANUARY 1961 To see more click on image.
Elevation
Plan of lower floor.
Plan of upper floor.
CONCENTRIC UNIT HOUSE EAST ELEVATION AND UPPER and LOWER FLOOR PLANS. APRIL 4, 1961 The upper floor houses the sleeping, car port and entry. The lower floor is for living. The site slopes toward the east so that one enters high and descends to the living below.
 Perspective and elevation sketch. Done nearly 25 years after the design.
I had visualized the house in my mind so no need to draw it until then. The point
here is that the design is in my mind and I only do drawings for others.
Perspective and elevation sketch. Done nearly 25 years after the design.
I had visualized the house in my mind so no need to draw it until then. The point
here is that the design is in my mind and I only do drawings for others.
ELEVATIONS AND UPPER FLOOR- ENTRY, SLEEPING AND
BATH.
LOWER FLOOR- LIVING, DINING, COOKING
LAST HOUSE DESIGNED AT TALIESIN- MAY 1961 - Hill side across from the Flower Triangle with a view of Taliesin across the valley to the North.
Complex space - Enter at second floor and down stairs with the ceiling close to the head until the person reaches the bottom of the stairs in the Studio/Living, then as they turn right, the space moves up and out and back under and over balconies.
RESORT AND SKI LODGE PROJECT -JULY 1961 First
design working for an Architect. I left Taliesin on May 29, 1961 and returned
home to Traverse City, Michigan. I went looking for my first job and was hired by
Glenn T. Arai, Architect, with offices in Suttons Bay, Michigan. I was Mr. Arai's
only draftsman and got to do many things in the office. One of the jobs was this
conceptual design sketch for a developer. I worked for Mr. Arai for the next
several summers while I attended the University of Oklahoma and then again in 1967 and 68.
Built Projects | Unbuilt Projects | History | Essays | Services | JWS HOME |Autobiography