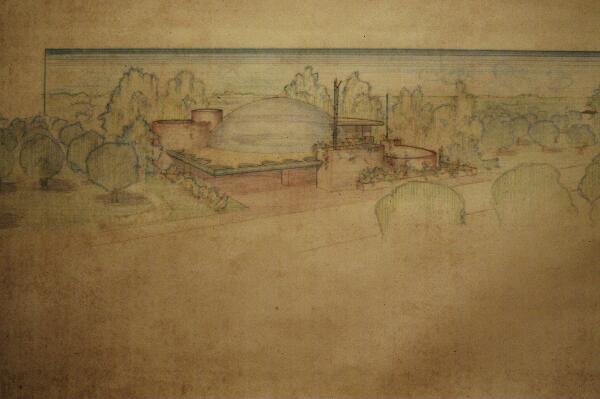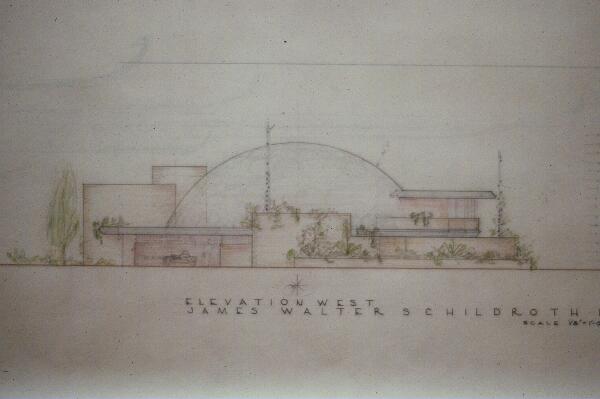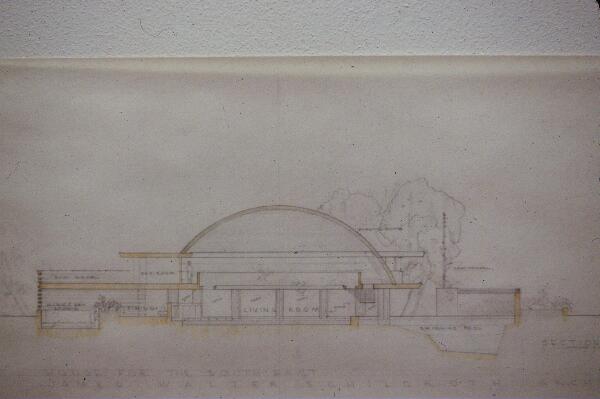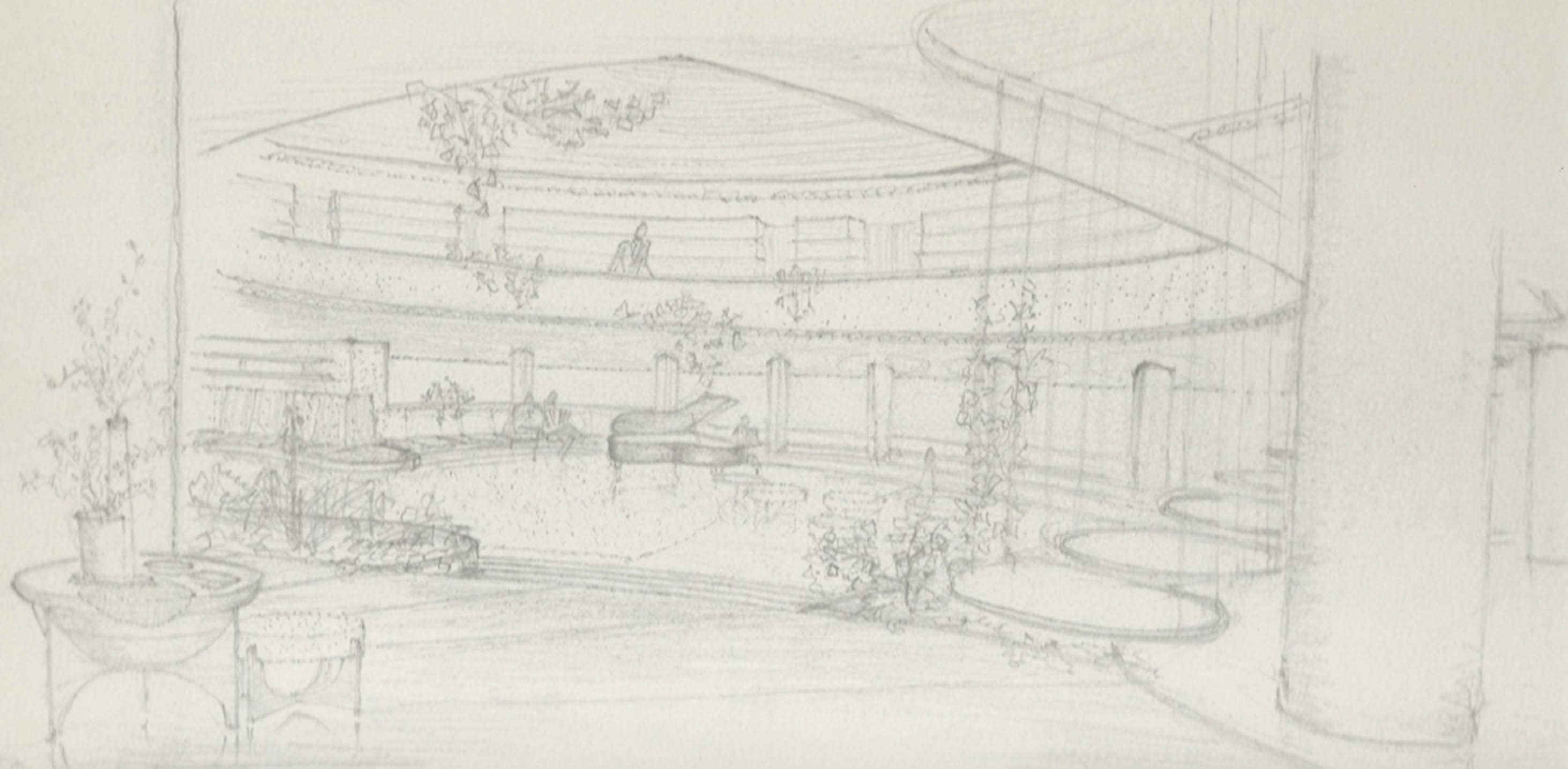
HOUSE FOR THE SOUTHEAST
JAMES WALTER SCHILDROTH, ORGANIC ARCHITECT of MAINE
207-882-6305
james@schildrotharchitect.com
J A M E S S C H I L D R O
T H A S S O C I A T E S, A R C H I T E C T S
Built Projects | Unbuilt Projects | History | Essays | Services | JWS HOME |Autobiography
HOUSE FOR THE SOUTHEAST
This house was designed about January 1961. I was 21 years old and an apprentice in the Taliesin Fellowship living at Taliesin West. This house design was done for a 150 foot wide lot in New Orleans, Louisiana. It was designed just after the house for 75 foot wide lot. The dates are important to see the progress of my understanding of design. I do not have a plan to show here but the whole design uses the circle in plan and in the glass tube dome.

PERSPECTIVE COLOR PENCIL RENDERING, January 1961 age 21

WEST ELEVATION, Color pencil on vellum.

SECTION: HOUSE FOR THE SOUTHEAST, Color pencil on vellum.
Large circular Living Room as the center under the glass dome. The floor is sunken below the level of the pool surface which flows under the glass window wall from inside to outside. The suspended stair curves over the pool to the right in the section provide access to the bed rooms from the balcony over looking the central living space.

Interior Sketch: View from entry.
Built Projects | Unbuilt Projects | History | Essays | Services | JWS HOME |Autobiography