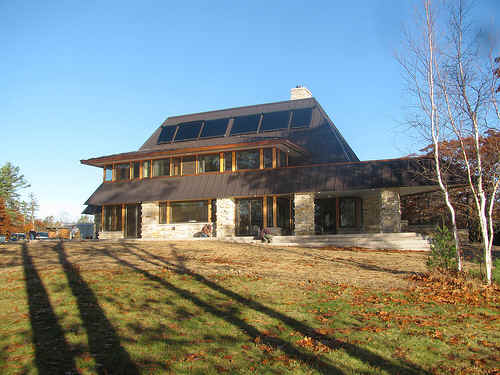 Completed
Completed JAMES WALTER SCHILDROTH,
ORGANIC ARCHITECT of MAINE
J A M E S S C H I L D R O T H
A S S O C I A T E S, A R C H I T E C T S
Architecture inspired by my clients and the challenging sites on the coast of Maine since 1970.
The process of working with a creative architect in the design of your home may be one of the most rewarding experiences you will have in life.
Built Projects | Unbuilt Projects | History | Essays | Services | JWS HOME
This site is offered in support of the cause of Organic Architecture. Frank Lloyd Wright, Bruce Goff and many other architects have influenced the Principles expressed in the architecture I have designed and built.
Building permit August 8, 2008. Construction completion November 12, 2009.
Freeport House  Completed
Completed
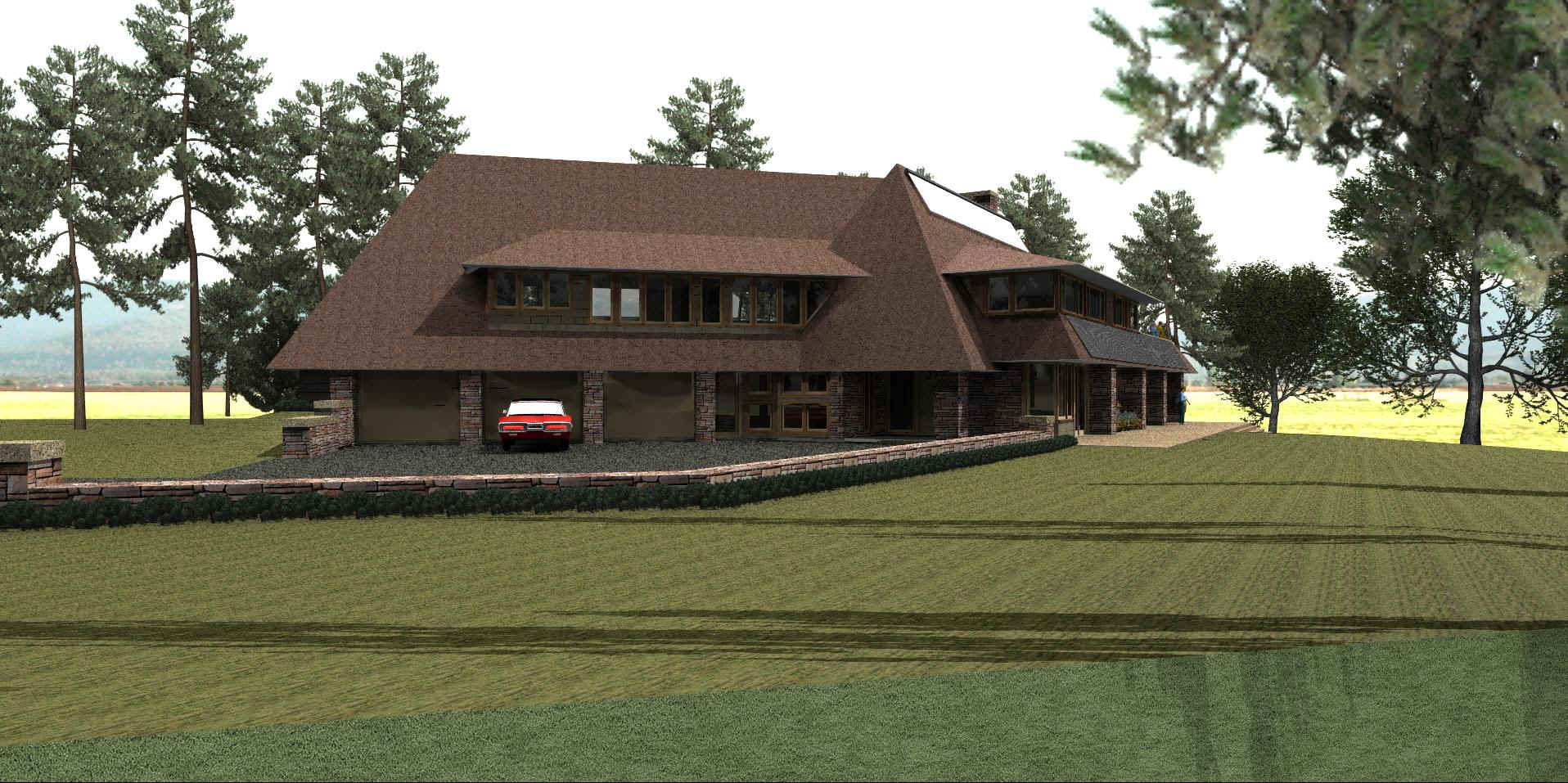 Rendering of Southwest side.
Rendering of Southwest side.
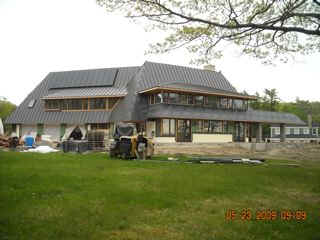 5/23/2009
5/23/2009
Freeport House Construction Photos
All photos taken by Jill Snyder
Photos taken 7/11/2009
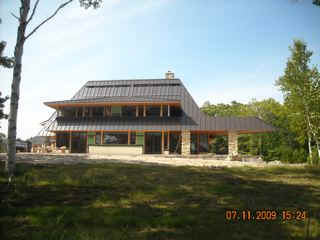
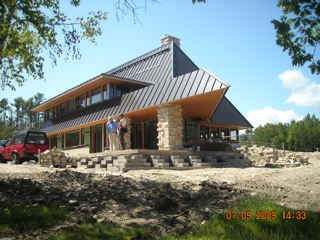
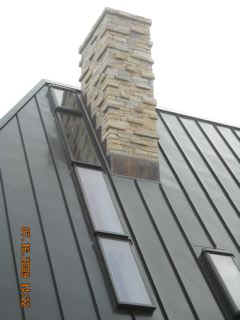
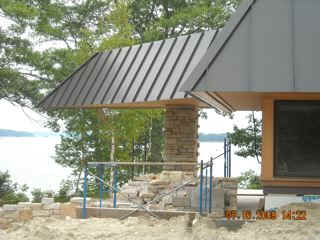
Photos taken 5/23/2009
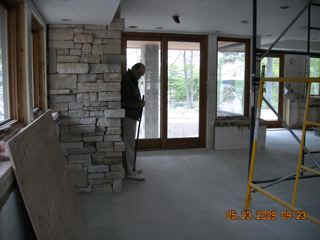
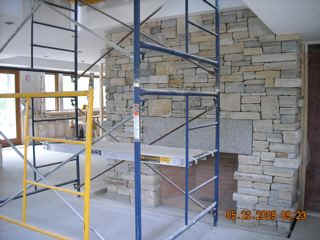 Living Cove fireplace looking toward the dining and kitchen
space.
Living Cove fireplace looking toward the dining and kitchen
space.
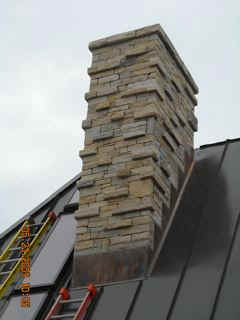
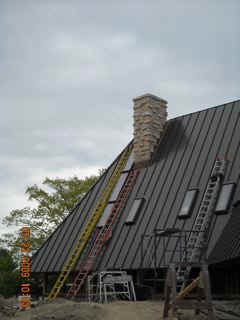 Stone
chimney is complete. See Rick Leech Masonry on the Sub Contractor page.
Stone
chimney is complete. See Rick Leech Masonry on the Sub Contractor page.
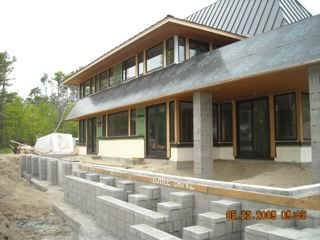 Terrace step footings.
Terrace step footings. 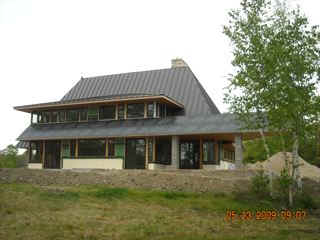
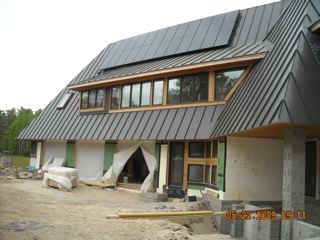
 24 Solar
P/V panels, 5 kW system making electricity now used to power all the construction tools
and needs. Contact Revision Energy for technical questions. www.revisionenergy.com
24 Solar
P/V panels, 5 kW system making electricity now used to power all the construction tools
and needs. Contact Revision Energy for technical questions. www.revisionenergy.com
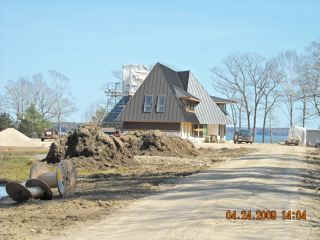
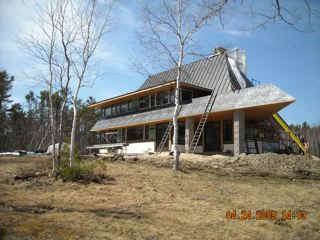 4/24/2009
4/24/2009
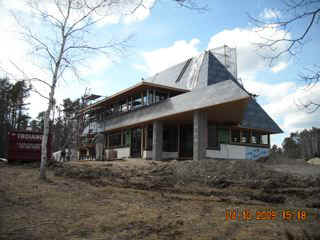 4/10/2009
4/10/2009
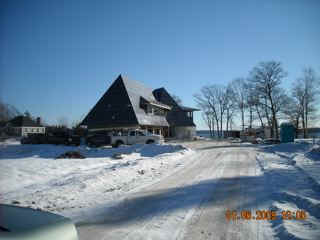
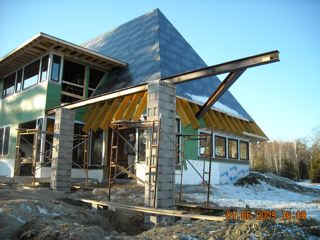
1/8/2009 From the drive and the balcony steel set on CMU columns.
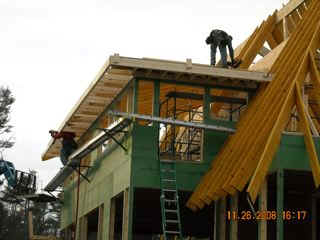
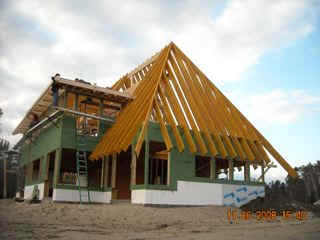
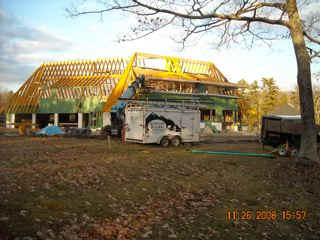
Starting roof sheathing 11/26/2008 over bedrooms.
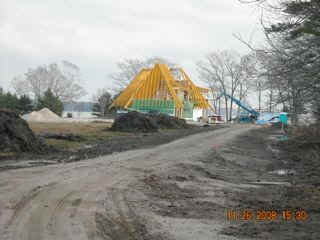
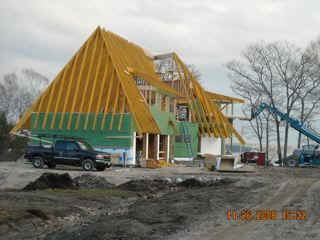
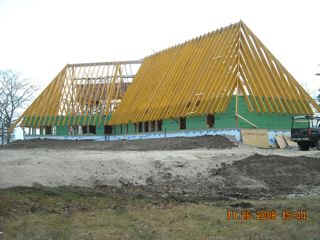
From the entry drive far and near. From the north, notice earth bermed up to window sills on this side. This house is designed to be sheltered on the North and open to the sun on the South.
Photos above taken 11/26/2008
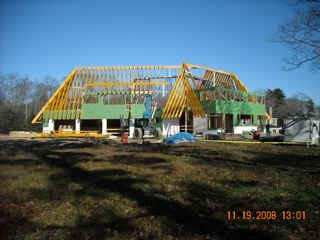
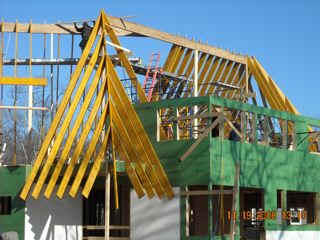 11/19/2008 Front entry rafters.
11/19/2008 Front entry rafters.


 11/12/2008
11/12/2008
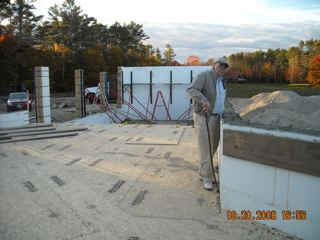 10/20/2008 ICF filled with concrete and First floor deck is in
place.
10/20/2008 ICF filled with concrete and First floor deck is in
place.

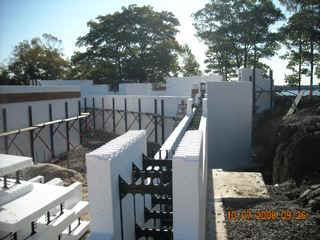 10/08/2008 ICF set up ready for
concrete.
10/08/2008 ICF set up ready for
concrete.
BuildBlock Insulating Concrete Forms http://www.buildblock.com/
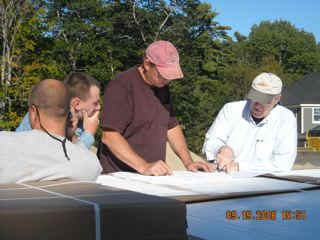
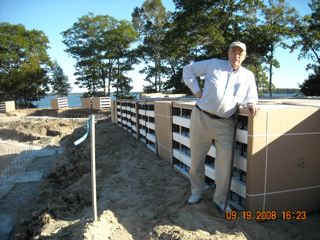 9/19/2008 ICF on site.
9/19/2008 ICF on site.
Bob Eger and James Schildroth review ICF layout.
ICF SPECIALISTS
Robert Eger
1459 Augusta Road (RT. 201)
Bowdoin, Maine
Phone 207-666-3058
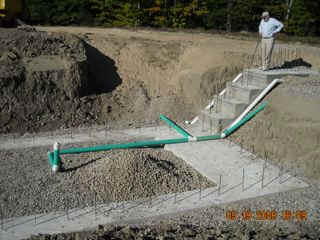 9/19/2008 Footings
9/19/2008 Footings
Built Projects | Unbuilt Projects | History | Essays | Services | JWS HOME